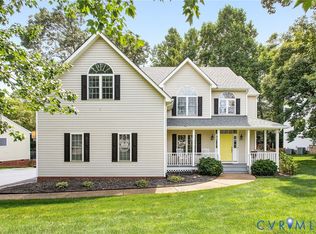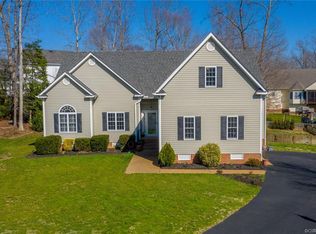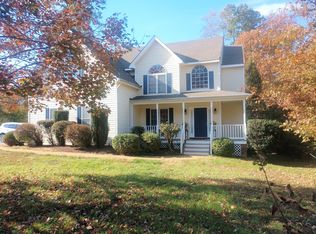Sold for $480,000 on 05/27/25
$480,000
11901 Longfellow Dr, Midlothian, VA 23112
4beds
2,595sqft
Single Family Residence
Built in 2002
0.34 Acres Lot
$488,200 Zestimate®
$185/sqft
$2,950 Estimated rent
Home value
$488,200
$459,000 - $517,000
$2,950/mo
Zestimate® history
Loading...
Owner options
Explore your selling options
What's special
Welcome to this stunning 4-bedroom home in the sought-after Bayhill Pointe community! This beautifully designed home features a first-floor office, perfect for remote work or a quiet retreat. The spacious eat-in kitchen opens seamlessly to the family room, creating an ideal space for entertaining and everyday living. The foyer, dining area and living area boast hardwood floors and gorgeous 3 piece moldings. They are open to each other for seamless entertaining.
Upstairs, the primary suite offers a generous layout with a walk-in closet and two smaller closets, and a private bath, providing a perfect place to unwind. Three additional well sized bedrooms and a full hall bath and laundry round out this level. Additional highlights include a walk-in attic space off the master and walk-up attic off another bedroom, offering ample storage space for all your needs.
Step outside to enjoy the large fenced-in backyard, perfect for pets, play, or relaxing evenings. The spacious back deck allows for grilling, dining and an area to sit comfortably. The inviting front porch adds charm and curb appeal, making this home as welcoming as it is functional.
Located in the desirable Bayhill Pointe neighborhood, residents enjoy fantastic amenities, including a community pool, clubhouse, playground, sidewalks, and lamp-lit streets, all enhancing the charm and convenience of this exceptional community.
Just off of Hull Street, access to everything you could need; shopping, dining and medical needs are just down the road. Downtown Richmond is just 20 mintutes away.
Don’t miss the opportunity to make this wonderful house your home!
Zillow last checked: 8 hours ago
Listing updated: May 28, 2025 at 08:54am
Listed by:
Meg Clark jolewis@lizmoore.com,
Liz Moore & Associates
Bought with:
Jacob Kroko, 0225247563
Hometown Realty
Source: CVRMLS,MLS#: 2505864 Originating MLS: Central Virginia Regional MLS
Originating MLS: Central Virginia Regional MLS
Facts & features
Interior
Bedrooms & bathrooms
- Bedrooms: 4
- Bathrooms: 3
- Full bathrooms: 2
- 1/2 bathrooms: 1
Primary bedroom
- Description: Walk In Closet, En-Suite, Carpet
- Level: Second
- Dimensions: 0 x 0
Bedroom 2
- Description: Carpet, Large Closet
- Level: Second
- Dimensions: 0 x 0
Bedroom 3
- Description: Carpet, Closet
- Level: Second
- Dimensions: 0 x 0
Bedroom 4
- Description: Carpet, Closet
- Level: Second
- Dimensions: 0 x 0
Dining room
- Description: Hardwood Floor, Tray Ceiling
- Level: First
- Dimensions: 0 x 0
Family room
- Description: Carpet, Open to Kitchen
- Level: First
- Dimensions: 0 x 0
Foyer
- Description: Hardwood Floor
- Level: First
- Dimensions: 0 x 0
Other
- Description: Tub & Shower
- Level: Second
Half bath
- Level: First
Kitchen
- Description: White Cabinets, Family Room, Large Eat-In
- Level: First
- Dimensions: 0 x 0
Living room
- Description: Hardwood Floor, Bay Window
- Level: First
- Dimensions: 0 x 0
Office
- Description: French Doors, Bay Window
- Level: First
- Dimensions: 0 x 0
Heating
- Electric, Natural Gas, Zoned
Cooling
- Zoned
Appliances
- Included: Dryer, Dishwasher, Electric Cooking, Gas Water Heater, Microwave, Refrigerator, Washer
Features
- Breakfast Area, Bay Window, Dining Area, Eat-in Kitchen, Fireplace
- Flooring: Partially Carpeted, Wood
- Basement: Crawl Space
- Attic: Walk-In
- Number of fireplaces: 1
- Fireplace features: Gas
Interior area
- Total interior livable area: 2,595 sqft
- Finished area above ground: 2,595
- Finished area below ground: 0
Property
Parking
- Total spaces: 2.5
- Parking features: Attached, Direct Access, Driveway, Garage, Garage Door Opener, Off Street, Paved
- Attached garage spaces: 2.5
- Has uncovered spaces: Yes
Features
- Levels: Two
- Stories: 2
- Patio & porch: Front Porch, Deck
- Exterior features: Deck, Paved Driveway
- Pool features: In Ground, Pool, Community
- Fencing: Back Yard,Fenced
Lot
- Size: 0.34 Acres
Details
- Parcel number: 740669105000000
- Zoning description: R12
Construction
Type & style
- Home type: SingleFamily
- Architectural style: Two Story
- Property subtype: Single Family Residence
Materials
- Brick, Block, Vinyl Siding
- Roof: Shingle
Condition
- Resale
- New construction: No
- Year built: 2002
Utilities & green energy
- Sewer: Public Sewer
- Water: Public
Community & neighborhood
Community
- Community features: Basketball Court, Common Grounds/Area, Clubhouse, Home Owners Association, Pool
Location
- Region: Midlothian
- Subdivision: Bayhill Pointe
HOA & financial
HOA
- Has HOA: Yes
- HOA fee: $130 quarterly
- Services included: Clubhouse, Common Areas, Pool(s)
Other
Other facts
- Ownership: Individuals
- Ownership type: Sole Proprietor
Price history
| Date | Event | Price |
|---|---|---|
| 5/27/2025 | Sold | $480,000$185/sqft |
Source: | ||
| 4/4/2025 | Pending sale | $480,000$185/sqft |
Source: | ||
| 3/9/2025 | Listed for sale | $480,000+33.7%$185/sqft |
Source: | ||
| 8/30/2006 | Sold | $359,000+42%$138/sqft |
Source: Public Record | ||
| 11/27/2002 | Sold | $252,800+487.9%$97/sqft |
Source: Public Record | ||
Public tax history
| Year | Property taxes | Tax assessment |
|---|---|---|
| 2025 | $3,970 +2.5% | $446,100 +3.6% |
| 2024 | $3,875 +2.1% | $430,500 +3.2% |
| 2023 | $3,797 +14.4% | $417,200 +15.7% |
Find assessor info on the county website
Neighborhood: 23112
Nearby schools
GreatSchools rating
- 8/10Alberta Smith Elementary SchoolGrades: PK-5Distance: 1.5 mi
- 4/10Bailey Bridge Middle SchoolGrades: 6-8Distance: 0.8 mi
- 4/10Manchester High SchoolGrades: 9-12Distance: 0.8 mi
Schools provided by the listing agent
- Elementary: Alberta Smith
- Middle: Bailey Bridge
- High: Manchester
Source: CVRMLS. This data may not be complete. We recommend contacting the local school district to confirm school assignments for this home.
Get a cash offer in 3 minutes
Find out how much your home could sell for in as little as 3 minutes with a no-obligation cash offer.
Estimated market value
$488,200
Get a cash offer in 3 minutes
Find out how much your home could sell for in as little as 3 minutes with a no-obligation cash offer.
Estimated market value
$488,200


