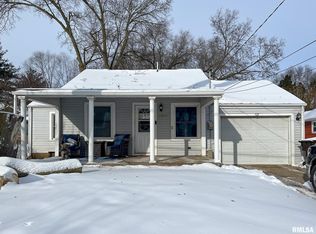This gorgeous 4 bedroom 2.5 bath home sits on river frontage with a beautiful river view. Master bedroom has walk-n closet, cathedral ceiling and wood deck to enjoy those mornings watching the sunrise. The living room comes with wood burner and 4 season room that brings a warm spacious feel to the house. There is a large 3 car heated attached garage. The lot across the street goes with the house. Energy efficient furnace and central air. Hot Tub sold As-Is. Come take a look today!
This property is off market, which means it's not currently listed for sale or rent on Zillow. This may be different from what's available on other websites or public sources.

