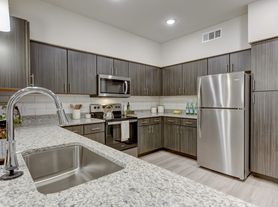A 4 bedroom/2 bathroom single story home with hardwood flooring and Extra carpet padding in all the carpeted rooms with an open concept feel on an oversized CORNER lot. Structural upgrades include a master bay window, extended covered patio, and luxury interior which includes 8' interior doors and thicker baseboards throughout, and pre-plumb for utility sink. This beautiful home has it all! Such as Water Softener System and Drinking Water Filtration system, Garage has EV Plug Point, SMART Washer and Dryer within the house, In-Wall Mesh WiFI System for good signal distribution around the house, Home Security Alarm Pre-Wired ,interior is stocked with many features such as painted white cabinets, upgraded countertops, stainless steel gas appliances, custom kitchen backsplash, upgraded 8' front door to name a few. The owners suite boasts with bay windows, raised dual vanities, oversized showers and a large walk-in closet. We accept housing vouchers
House for rent
$2,400/mo
11900 Dillon Falls Dr, Austin, TX 78747
4beds
1,902sqft
Price may not include required fees and charges.
Singlefamily
Available Sat Nov 1 2025
Cats, dogs OK
Central air, electric, ceiling fan
Electric dryer hookup laundry
4 Attached garage spaces parking
Natural gas, central
What's special
Stainless steel gas appliancesHardwood flooringExtended covered patioMaster bay windowUpgraded countertopsCorner lotLarge walk-in closet
- 11 days |
- -- |
- -- |
Travel times
Facts & features
Interior
Bedrooms & bathrooms
- Bedrooms: 4
- Bathrooms: 2
- Full bathrooms: 2
Heating
- Natural Gas, Central
Cooling
- Central Air, Electric, Ceiling Fan
Appliances
- Included: Dishwasher, Disposal, Microwave, Oven, Range, Refrigerator, WD Hookup
- Laundry: Electric Dryer Hookup, Hookups, Laundry Room, Main Level
Features
- Ceiling Fan(s), Double Vanity, Electric Dryer Hookup, High Ceilings, High Speed Internet, Kitchen Island, No Interior Steps, Open Floorplan, Pantry, Primary Bedroom on Main, Recessed Lighting, Single level Floor Plan, Smart Thermostat, WD Hookup, Walk In Closet, Walk-In Closet(s), Wired for Data
- Flooring: Carpet, Tile, Wood
Interior area
- Total interior livable area: 1,902 sqft
Property
Parking
- Total spaces: 4
- Parking features: Attached, Driveway, Garage, Covered
- Has attached garage: Yes
- Details: Contact manager
Features
- Stories: 1
- Exterior features: Contact manager
Details
- Parcel number: 944731
Construction
Type & style
- Home type: SingleFamily
- Property subtype: SingleFamily
Materials
- Roof: Composition
Condition
- Year built: 2023
Community & HOA
Community
- Features: Playground
Location
- Region: Austin
Financial & listing details
- Lease term: 12 Months
Price history
| Date | Event | Price |
|---|---|---|
| 10/15/2025 | Listed for rent | $2,400$1/sqft |
Source: Unlock MLS #5281677 | ||
| 5/18/2023 | Sold | -- |
Source: Agent Provided | ||
| 3/8/2023 | Pending sale | $524,990$276/sqft |
Source: | ||
| 1/21/2023 | Listed for sale | $524,990$276/sqft |
Source: | ||
