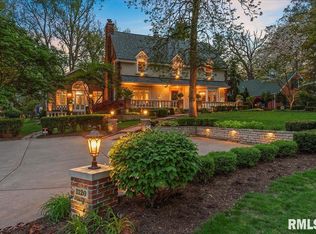A stately mansion restored to period, yet a wonderful home to raise a family. The modern kitchen was updated in 2020. The estimated 1.5 acre lot provides not only the space for the kids baseball games, swimming, parents to entertain, but sits right at the edge of Washington Park with magnificent views and access. Should the eight bedrooms and four full bathrooms in the home not suffice, the Carriage House was renovated over the years to include guest quarters with kitchen and bath, and a bathroom in the lower level accessible from pool area for guests. Over time the guest quarters has been utilized for a playhouse to a man cave. The Yates Mansion was added onto the United States Department of Interior Register of Historic Places in 1988. Please see the attached information for all the details regarding this home including home inspection.
This property is off market, which means it's not currently listed for sale or rent on Zillow. This may be different from what's available on other websites or public sources.

