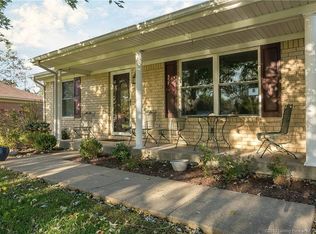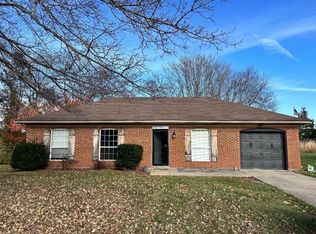Sold for $240,000 on 06/20/25
$240,000
1190 Wildwood Loop NW, Corydon, IN 47112
3beds
1,074sqft
Single Family Residence
Built in 1990
0.29 Acres Lot
$241,500 Zestimate®
$223/sqft
$1,294 Estimated rent
Home value
$241,500
Estimated sales range
Not available
$1,294/mo
Zestimate® history
Loading...
Owner options
Explore your selling options
What's special
Welcome home! You do not want to miss this beautiful home in an AWESOME location in Corydon. When you step into the front door you will quickly note the open floorplan that is ideal for being connected with family and guests. The kitchen underwent a total remodel in 2023, adding new cabinets, countertops, backsplash, appliances and a large island featuring a breakfast bar. Adjacent to the kitchen you will find the large laundry room that was added in 2023; perfect for additional storage and hanging clothes to dry. Once you step outside into the backyard, you will notice why this is the optimal home for entertaining family and friends. The oversized covered and screened in back patio was added in 2023, featuring lighting and ceiling fans. The large concrete patio extends all the way to the pool with a wraparound deck, perfect for cooling off during the hot summer months. The location is perfect in Corydon, just a few minutes' drive to restaurants, groceries, and the interchange. New roof is being replaced in May/June this year. Closet door in the bedroom facing the front of the home will be repaired prior to closing. Do not wait, call to schedule your appointment today! One of the owners is a licensed real estate agent.
Zillow last checked: 8 hours ago
Listing updated: June 20, 2025 at 11:06am
Listed by:
Garrett Dunaway,
Lopp Real Estate Brokers
Bought with:
Josh Orme, RB14050061
Mossy Oak Properties Hoosier Land and Farm
Source: SIRA,MLS#: 202508028 Originating MLS: Southern Indiana REALTORS Association
Originating MLS: Southern Indiana REALTORS Association
Facts & features
Interior
Bedrooms & bathrooms
- Bedrooms: 3
- Bathrooms: 1
- Full bathrooms: 1
Primary bedroom
- Level: First
- Dimensions: 12.7 x 11.6
Bedroom
- Level: First
- Dimensions: 9.2 x 11
Bedroom
- Level: First
- Dimensions: 11 x 11.7
Other
- Level: First
- Dimensions: 5 x 7
Kitchen
- Level: First
- Dimensions: 9 x 12
Living room
- Level: First
- Dimensions: 14.2 x 14
Other
- Description: Laundry room
- Level: First
- Dimensions: 6.4 x 10.10
Heating
- Forced Air
Cooling
- Central Air
Appliances
- Included: Dishwasher, Disposal, Microwave, Oven, Range, Refrigerator
- Laundry: Main Level, Laundry Room
Features
- Breakfast Bar, Ceiling Fan(s), Kitchen Island, Open Floorplan, Pantry, Utility Room, Window Treatments
- Windows: Blinds, Screens
- Has basement: No
- Has fireplace: No
Interior area
- Total structure area: 1,074
- Total interior livable area: 1,074 sqft
- Finished area above ground: 1,074
- Finished area below ground: 0
Property
Parking
- Total spaces: 1
- Parking features: Attached, Garage, Garage Door Opener
- Attached garage spaces: 1
- Has uncovered spaces: Yes
Features
- Levels: One
- Stories: 1
- Patio & porch: Covered, Deck, Enclosed, Patio
- Exterior features: Covered Patio, Deck, Landscaping, Paved Driveway, Patio
- Pool features: Above Ground, Pool
- Fencing: Electric
Lot
- Size: 0.29 Acres
Details
- Additional structures: Shed(s)
- Parcel number: 310925151016000007
- Zoning: Residential
- Zoning description: Residential
Construction
Type & style
- Home type: SingleFamily
- Architectural style: One Story
- Property subtype: Single Family Residence
Materials
- Brick, Frame
- Foundation: Slab
Condition
- New construction: No
- Year built: 1990
Utilities & green energy
- Sewer: Public Sewer
- Water: Connected, Public
Community & neighborhood
Location
- Region: Corydon
- Subdivision: Old Capital Village
Other
Other facts
- Listing terms: Cash,Conventional,FHA,VA Loan
- Road surface type: Paved
Price history
| Date | Event | Price |
|---|---|---|
| 6/20/2025 | Sold | $240,000+2.2%$223/sqft |
Source: | ||
| 5/15/2025 | Listed for sale | $234,900+78%$219/sqft |
Source: | ||
| 11/1/2019 | Sold | $132,000$123/sqft |
Source: | ||
Public tax history
| Year | Property taxes | Tax assessment |
|---|---|---|
| 2024 | $745 +4.6% | $154,600 +0.5% |
| 2023 | $712 +13.9% | $153,800 +9% |
| 2022 | $625 +10.8% | $141,100 +11.8% |
Find assessor info on the county website
Neighborhood: 47112
Nearby schools
GreatSchools rating
- 7/10Corydon Intermediate SchoolGrades: 4-6Distance: 2 mi
- 8/10Corydon Central Jr High SchoolGrades: 7-8Distance: 2.1 mi
- 6/10Corydon Central High SchoolGrades: 9-12Distance: 2.1 mi

Get pre-qualified for a loan
At Zillow Home Loans, we can pre-qualify you in as little as 5 minutes with no impact to your credit score.An equal housing lender. NMLS #10287.

