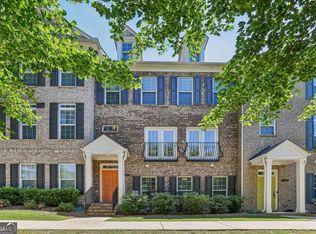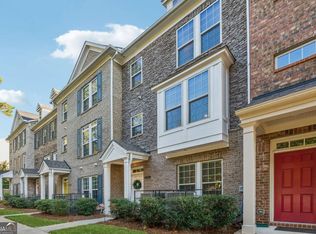Closed
$630,000
1190 Warner Park Ct, Decatur, GA 30033
4beds
2,275sqft
Townhouse, Residential
Built in 2020
801.5 Square Feet Lot
$644,100 Zestimate®
$277/sqft
$3,521 Estimated rent
Home value
$644,100
$612,000 - $676,000
$3,521/mo
Zestimate® history
Loading...
Owner options
Explore your selling options
What's special
Unbelievable townhome in Decatur, Georgia that is move-in ready, updated and in a fantastic neighborhood. 1190 Warner Park Court is an end unit brick townhome with tons of charm! Don't spend months and months waiting on a new build when you can buy one that's 2 1/2 years young. Sellers have added upgraded features like pull down attic stairs with plywood for extra storage, instant Hot Water heaters, and extra storage & built-in shelves in the garage. Open concept floor plan featuring a gourmet kitchen with 13' island, white cabinets and beautiful quartz countertops! First floor has dark hardwoods, tile backsplash in the kitchen and separate gas cooktop. The generous open plan on the main living level is large enough for comfortable seating, dining, cooking, and relaxed entertaining. Dining area could easily fit the entire family and there's plenty of space on the kitchen island. Family room is light, bright and leads to the deck, ideal for entertaining. Upstairs includes primary suite with double tall tray ceilings, double vanity updated bathroom, glass tile shower, and walk in closet. Two more bedrooms make up the second floor and share an updated bath with tub/shower combo. Downstairs includes a well sized room that could be an office or bedroom with a full bath. Parkside at Mason Mills offers perfect in town living! Some of the amenities include a pool, fitness center, fully furnished clubhouse with games and business center and mile long walking trails. Neighborhood has access to the PATH’s South Peachtree Creek walking trail connects directly to Emory University Campus, just a short walk, run, or bike ride away! The neighborhood also provides easy access to the CDC, VA Hospital, Decatur Square, Toco Hill, shopping, restaurants, and more. Enjoy maintenance free living with all the amenities, convenience in this updated 2020 build that's completely move in ready.
Zillow last checked: 8 hours ago
Listing updated: May 04, 2023 at 10:45am
Listing Provided by:
Modern Traditions,
RE/MAX Center 770-497-0000,
Debbie Liggett,
RE/MAX Center
Bought with:
Crystal Sloan, 245550
Compass
David Lawhon, 390000
Compass
Source: FMLS GA,MLS#: 7184844
Facts & features
Interior
Bedrooms & bathrooms
- Bedrooms: 4
- Bathrooms: 4
- Full bathrooms: 3
- 1/2 bathrooms: 1
Primary bedroom
- Features: Oversized Master
- Level: Oversized Master
Bedroom
- Features: Oversized Master
Primary bathroom
- Features: Double Vanity, Separate Tub/Shower
Dining room
- Features: Open Concept
Kitchen
- Features: Breakfast Bar, Cabinets White, Kitchen Island, Pantry, Stone Counters, View to Family Room
Heating
- Central, Forced Air
Cooling
- Ceiling Fan(s), Central Air
Appliances
- Included: Dishwasher, Disposal, Electric Oven, Gas Cooktop, Microwave, Range Hood, Refrigerator
- Laundry: In Hall
Features
- Double Vanity, Entrance Foyer, High Speed Internet, Walk-In Closet(s)
- Flooring: Hardwood
- Windows: Insulated Windows
- Basement: None
- Has fireplace: No
- Fireplace features: None
- Common walls with other units/homes: End Unit
Interior area
- Total structure area: 2,275
- Total interior livable area: 2,275 sqft
Property
Parking
- Total spaces: 2
- Parking features: Driveway, Garage, Garage Door Opener, Level Driveway
- Garage spaces: 2
- Has uncovered spaces: Yes
Accessibility
- Accessibility features: None
Features
- Levels: Three Or More
- Patio & porch: Deck
- Pool features: None
- Spa features: Community
- Fencing: None
- Has view: Yes
- View description: Other
- Waterfront features: None
- Body of water: None
Lot
- Size: 801.50 sqft
- Features: Landscaped, Level, Private, Zero Lot Line
Details
- Additional structures: None
- Parcel number: 18 103 06 056
- Other equipment: None
- Horse amenities: None
Construction
Type & style
- Home type: Townhouse
- Architectural style: Craftsman,Townhouse,Traditional
- Property subtype: Townhouse, Residential
- Attached to another structure: Yes
Materials
- Brick 3 Sides, Cement Siding
- Foundation: Slab
- Roof: Composition,Ridge Vents
Condition
- Resale
- New construction: No
- Year built: 2020
Utilities & green energy
- Electric: Other
- Sewer: Public Sewer
- Water: Public
- Utilities for property: Cable Available, Electricity Available, Phone Available, Sewer Available, Underground Utilities, Water Available
Green energy
- Energy efficient items: None
- Energy generation: None
Community & neighborhood
Security
- Security features: Carbon Monoxide Detector(s), Smoke Detector(s)
Community
- Community features: Fitness Center, Homeowners Assoc, Near Schools, Near Shopping, Near Trails/Greenway, Pool, Sidewalks
Location
- Region: Decatur
- Subdivision: Parkside At Mason Mill
HOA & financial
HOA
- Has HOA: Yes
- HOA fee: $3,660 annually
- Services included: Maintenance Grounds, Swim, Tennis, Termite
- Association phone: 404-920-8621
Other
Other facts
- Ownership: Condominium
- Road surface type: Paved
Price history
| Date | Event | Price |
|---|---|---|
| 4/27/2023 | Sold | $630,000-3.1%$277/sqft |
Source: | ||
| 4/10/2023 | Pending sale | $649,900$286/sqft |
Source: | ||
| 3/14/2023 | Contingent | $649,900$286/sqft |
Source: | ||
| 3/14/2023 | Pending sale | $649,900$286/sqft |
Source: | ||
| 3/7/2023 | Listed for sale | $649,900+26.2%$286/sqft |
Source: | ||
Public tax history
| Year | Property taxes | Tax assessment |
|---|---|---|
| 2025 | $7,811 +0% | $251,240 +7.3% |
| 2024 | $7,811 +15.6% | $234,080 |
| 2023 | $6,760 -9.7% | $234,080 -1.3% |
Find assessor info on the county website
Neighborhood: North Decatur
Nearby schools
GreatSchools rating
- 5/10Briar Vista Elementary SchoolGrades: PK-5Distance: 1.9 mi
- 5/10Druid Hills Middle SchoolGrades: 6-8Distance: 1.9 mi
- 6/10Druid Hills High SchoolGrades: 9-12Distance: 1.4 mi
Schools provided by the listing agent
- Elementary: Briar Vista
- Middle: Druid Hills
- High: Druid Hills
Source: FMLS GA. This data may not be complete. We recommend contacting the local school district to confirm school assignments for this home.
Get a cash offer in 3 minutes
Find out how much your home could sell for in as little as 3 minutes with a no-obligation cash offer.
Estimated market value$644,100
Get a cash offer in 3 minutes
Find out how much your home could sell for in as little as 3 minutes with a no-obligation cash offer.
Estimated market value
$644,100

