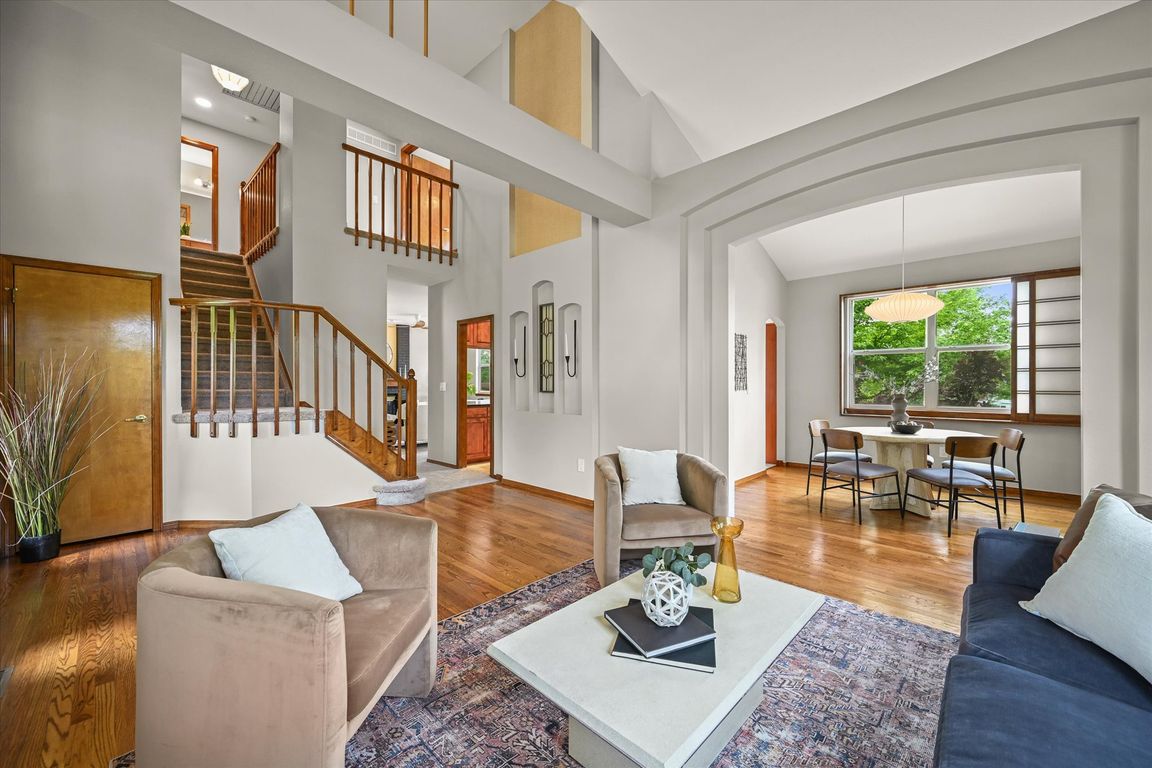
For salePrice cut: $25K (6/17)
$750,000
3beds
2,943sqft
1190 W 11th Court, Broomfield, CO 80020
3beds
2,943sqft
Single family residence
Built in 1992
8,668 sqft
2 Attached garage spaces
$255 price/sqft
What's special
Gas fireplaceInviting easy-maintenance landscapingCorner lotSpacious ensuite bathroomLarge walk-in closet
Discover an exceptional opportunity to embrace comfortable living in Broomfield Highlands, one of Broomfield's most desirable communities. This sought-after neighborhood offers the perfect balance of suburban tranquility and convenient access to Colorado's natural beauty. You'll be moments away from expansive open spaces and well-maintained hiking trails, ideal for those who enjoy ...
- 46 days
- on Zillow |
- 1,099 |
- 63 |
Source: REcolorado,MLS#: 4028534
Travel times
Family Room
Kitchen
Living Room
Primary Bedroom
Zillow last checked: 7 hours ago
Listing updated: June 26, 2025 at 06:44am
Listed by:
Roger (Alan) Gray 720-678-4418 alangrayre@gmail.com,
Berkshire Hathaway HomeServices Colorado Real Estate, LLC – Erie
Source: REcolorado,MLS#: 4028534
Facts & features
Interior
Bedrooms & bathrooms
- Bedrooms: 3
- Bathrooms: 3
- Full bathrooms: 2
- 1/2 bathrooms: 1
- Main level bathrooms: 1
Primary bedroom
- Level: Upper
Bedroom
- Level: Upper
Bedroom
- Level: Upper
Primary bathroom
- Level: Upper
Bathroom
- Level: Main
Bathroom
- Level: Upper
Dining room
- Level: Main
Family room
- Level: Main
Kitchen
- Level: Main
Living room
- Level: Main
Mud room
- Level: Main
Heating
- Forced Air
Cooling
- Central Air
Appliances
- Included: Dishwasher, Disposal, Dryer, Microwave, Oven, Refrigerator, Washer
Features
- Built-in Features, Ceiling Fan(s), Eat-in Kitchen, Entrance Foyer, Five Piece Bath, Kitchen Island, Open Floorplan, Pantry, Primary Suite, Stone Counters, Vaulted Ceiling(s), Walk-In Closet(s)
- Flooring: Carpet, Tile, Wood
- Windows: Double Pane Windows
- Basement: Partial,Unfinished
- Number of fireplaces: 1
- Fireplace features: Family Room, Gas, Gas Log
Interior area
- Total structure area: 2,943
- Total interior livable area: 2,943 sqft
- Finished area above ground: 2,137
- Finished area below ground: 0
Video & virtual tour
Property
Parking
- Total spaces: 2
- Parking features: Garage - Attached
- Attached garage spaces: 2
Features
- Levels: Two
- Stories: 2
- Patio & porch: Front Porch, Patio
- Exterior features: Garden, Private Yard
- Has view: Yes
- View description: Mountain(s)
Lot
- Size: 8,668 Square Feet
- Features: Corner Lot, Cul-De-Sac, Greenbelt, Landscaped, Level, Sprinklers In Front, Sprinklers In Rear
Details
- Parcel number: R1110809
- Zoning: PUD
- Special conditions: Standard
Construction
Type & style
- Home type: SingleFamily
- Architectural style: Contemporary
- Property subtype: Single Family Residence
Materials
- Brick, Frame, Wood Siding
- Foundation: Slab
- Roof: Composition
Condition
- Year built: 1992
Utilities & green energy
- Sewer: Public Sewer
- Water: Public
- Utilities for property: Cable Available, Electricity Connected, Internet Access (Wired), Natural Gas Connected
Community & HOA
Community
- Security: Carbon Monoxide Detector(s), Smoke Detector(s), Video Doorbell
- Subdivision: Broomfield Highlands
HOA
- Has HOA: No
Location
- Region: Broomfield
Financial & listing details
- Price per square foot: $255/sqft
- Tax assessed value: $702,530
- Annual tax amount: $4,065
- Date on market: 6/6/2025
- Listing terms: 1031 Exchange,Cash,Conventional,FHA,VA Loan
- Exclusions: Sellers Personal Property
- Ownership: Corporation/Trust
- Electric utility on property: Yes
- Road surface type: Paved