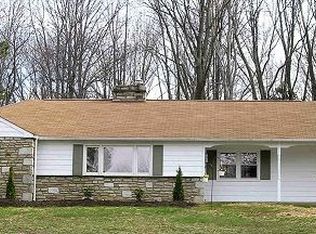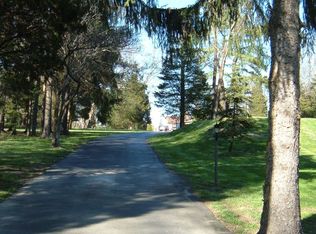Hidden Hill is a timeless three bedroom, two bath single level home that offers an enticing blend of classic style and modern convenience wrapped in its 2,000 SF floor plan. Generous rooms add a sense of scale and flow to the traditional layout. Enjoy relaxed entertaining in the prominent Living Room, or grab a book and tuck yourself away in the sun room for peace and quiet. If you work from home, youll love the separate office space with french doors and pegged wood floors. Unwind and talk about your day around the large Dining Room table, or while cooking an evening dinner in the galley style Kitchen. Crickets singing their familiar summer song will draw you out into your fenced backyard complete with a detached two car Garage and shed. Theres so much you can do to turn this two acre lot into an outdoor paradise. Central Air, possible In-Law Suite, wood stove, and plenty of closet space. This home is close to everything yet surrounded by wildlife and residing within the Council Rock School District. Dine in Newtown, Doylestown, or New Hope. Close to shopping, local farms, fresh food, vineyards, and country clubs. The elegance of this home lies in its simplicity - a great location, large lot, and generous interior spaces.
This property is off market, which means it's not currently listed for sale or rent on Zillow. This may be different from what's available on other websites or public sources.

