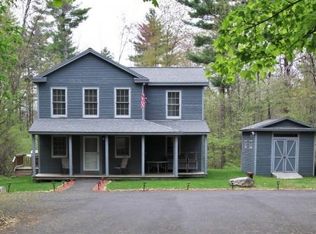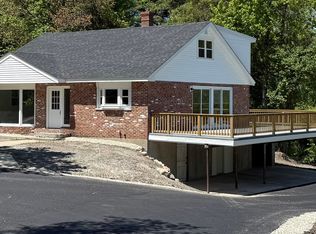Keep an eye out on this one! Come in soon - there is still time for you to make some design choices of your own. Welcome to one level living with easy access to Route 93. Open concept with vaulted ceilings and a gas fireplace. The Builder is offering hardwood floors in the kitchen, dining room, and Great Room. Private Master Suite boasts a large walk-in closet on its own wing. All this, with a 2 car garage with direct entry and a 2 acre lot. Stay tuned for more photos as building progresses. Agent Interest.
This property is off market, which means it's not currently listed for sale or rent on Zillow. This may be different from what's available on other websites or public sources.

