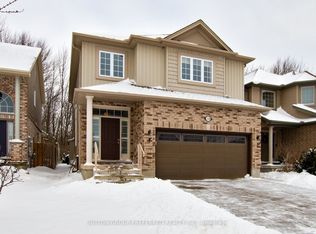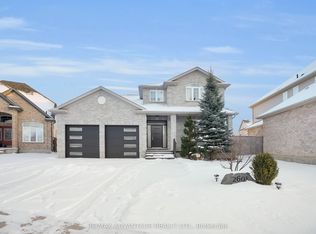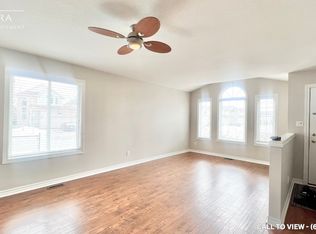Beautifully renovated home in the highly desirable North West end of London, known for its family-friendly atmosphere, top-rated schools, and unbeatable convenience. This move-in-ready gem features 3 spacious bedrooms, including a primary with ensuite, and 2.5 bathrooms. Enjoy a brand new kitchen with island (2021), engineered hardwood floors (2021), updated tile in bathrooms (2025), plus modern touches like LED lighting, new fireplace tile, backsplash (2023),and a new roof (2024). A double driveway and double garage complete the package. Perfectly located within walking distance to excellent schools and parks and just minutes from Western University, Costco, Walmart, grocery stores, and more this home offers the perfect blend of style, space, and location!
This property is off market, which means it's not currently listed for sale or rent on Zillow. This may be different from what's available on other websites or public sources.



