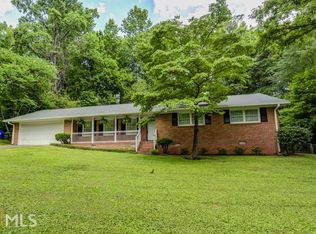Lindmoor Woods Swim/ Tennis community presents this brick beauty-featuring a new interior in move-in ready condition. Interior boasts 4 bedrooms/2.5 bathrooms, sep LR & DR AND additional family room w/ fireplace, new hardwoods, new flooring throughout, new kitchen w/ white cabinetry, quartz counters, Italian porcelain tile backsplash, new appliances, recessed LED lighting, new fixtures throughout, neutral color palette, 2-car side entry garage, covered screened patio overlooking natural private fenced yard. Storm windows are available and home has a second driveway.
This property is off market, which means it's not currently listed for sale or rent on Zillow. This may be different from what's available on other websites or public sources.
