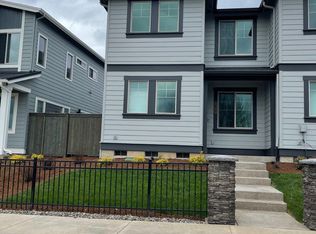The main floor in your home has hardwood floors and is carpeted upstairs throughout with ceiling fans and modern fixtures throughout the home. Your main floor is a great room comprising the kitchen, living, and dining combined. Your half bath is also located on your main floor. Your kitchen has a large walk-in pantry, granite countertops, and Stainless Steel Appliances, which include a Refrigerator, Dishwasher, Stove/Oven, and Microwave.
Your second level has all 3 bedrooms and 2 bathrooms. Your primary bedroom has an ensuite with French doors, a double vanity sink, ample cabinet space, a walk-in shower, and a large walk-in closet. Your other bedrooms are similar in size and may differ slightly since one of those bedrooms does have a vaulted ceiling and also a good-sized walk-in closet. Your laundry center is also located in the second-floor hallway nearest to the primary bedroom. Your second bathroom is located in the hallway and is equipped with a single vanity sink and shower/tub combination.
Your attached garage has plenty of space for a vehicle and extra storage. Your patio is quaint and spacious enough for patio furniture, great for the warmer summer months when the neighborhood trees provide great shade.
This location is in the South Hillsboro neighborhood in Hillsboro. Nearby parks include Shute Park, Walnut Street Park and Turner Creek Park. Close to the Jackson Bottom Wetlands off TV Hwy.
Visit our website to apply and view other homes we have available!
House for rent
$2,695/mo
1190 SE Alika Ave, Hillsboro, OR 97123
3beds
1,547sqft
Price is base rent and doesn't include required fees.
Single family residence
Available Mon Sep 15 2025
-- Pets
-- A/C
-- Laundry
-- Parking
-- Heating
What's special
Modern fixturesCarpeted upstairsLarge walk-in closetWalk-in closetAmple cabinet spaceGreat roomFrench doors
- 15 days
- on Zillow |
- -- |
- -- |
Travel times
Facts & features
Interior
Bedrooms & bathrooms
- Bedrooms: 3
- Bathrooms: 3
- Full bathrooms: 3
Features
- Walk In Closet
Interior area
- Total interior livable area: 1,547 sqft
Video & virtual tour
Property
Parking
- Details: Contact manager
Features
- Exterior features: Walk In Closet
Details
- Parcel number: 1S206DD42900
Construction
Type & style
- Home type: SingleFamily
- Property subtype: Single Family Residence
Community & HOA
Location
- Region: Hillsboro
Financial & listing details
- Lease term: Contact For Details
Price history
| Date | Event | Price |
|---|---|---|
| 5/14/2025 | Listed for rent | $2,695$2/sqft |
Source: Zillow Rentals | ||
| 7/4/2024 | Listing removed | -- |
Source: Zillow Rentals | ||
| 6/22/2024 | Listed for rent | $2,695+8%$2/sqft |
Source: Zillow Rentals | ||
| 4/17/2023 | Listing removed | -- |
Source: Zillow Rentals | ||
| 4/11/2023 | Price change | $2,495-7.4%$2/sqft |
Source: Zillow Rentals | ||
![[object Object]](https://photos.zillowstatic.com/fp/55074102b78c0823a1080ba4daa40ad3-p_i.jpg)
