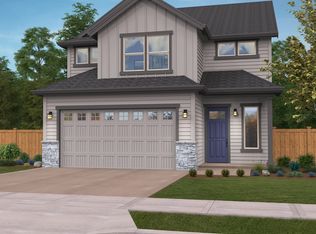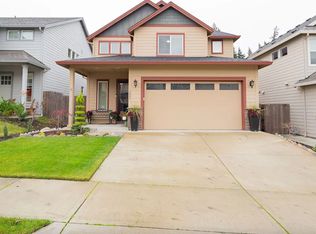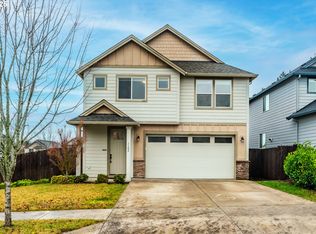Sold
$515,000
1190 S Quail Run Pl, Ridgefield, WA 98642
3beds
1,980sqft
Residential, Single Family Residence
Built in 2018
3,484.8 Square Feet Lot
$508,100 Zestimate®
$260/sqft
$2,844 Estimated rent
Home value
$508,100
$478,000 - $544,000
$2,844/mo
Zestimate® history
Loading...
Owner options
Explore your selling options
What's special
Amazing! This charming home perfectly blends style and comfort. Enter a vibrant and welcoming atmosphere with a natural color palette that brightens the interior. The open great-room living space features high ceilings, which make the living areas feel even more spacious. The kitchen has granite counters, soft-close drawers, a large island, a gas range, stainless steel appliances, and a pantry, making it a chef's delight. The living room centers around a stunning fireplace with stonework and architectural surround, adding a touch of elegance. Beautiful Luxury Vinyl Plank flooring throughout the main level provides a seamless and cohesive look. The home features a spacious primary suite with double sinks in the bathroom and a spacious walk-in closet. Bedroom 2 also includes a walk-in closet, providing ample storage space. There is an upstairs laundry room with custom built-in storage, adding convenience to your daily routines. Outside, the fenced backyard and covered patio offer the perfect spaces for relaxing and entertaining. This home is move-in ready and waiting for you to make it your own! The neighborhood includes a basketball court, a playground for the kids, and a walking trail. Ridgefield has terrific wineries, eateries, walking trails, parks, boating, and fishing in the nearby Lake and Columbia Rivers. There’s a National Wildlife Refuge, too. It’s a beautiful place to call home.
Zillow last checked: 8 hours ago
Listing updated: October 22, 2024 at 05:45am
Listed by:
Victoria Cooper 503-381-7831,
Knipe Realty ERA Powered
Bought with:
Deanna Reijonen, 21002120
Premiere Property Group, LLC
Source: RMLS (OR),MLS#: 24203621
Facts & features
Interior
Bedrooms & bathrooms
- Bedrooms: 3
- Bathrooms: 3
- Full bathrooms: 2
- Partial bathrooms: 1
- Main level bathrooms: 1
Primary bedroom
- Features: Bathroom, Suite, Walkin Closet, Wallto Wall Carpet
- Level: Upper
- Area: 221
- Dimensions: 17 x 13
Bedroom 2
- Features: Closet, Wallto Wall Carpet
- Level: Upper
- Area: 143
- Dimensions: 13 x 11
Bedroom 3
- Features: Closet, Wallto Wall Carpet
- Level: Upper
- Area: 156
- Dimensions: 13 x 12
Dining room
- Features: Great Room, Sliding Doors, High Ceilings, Laminate Flooring
- Level: Main
- Area: 154
- Dimensions: 14 x 11
Kitchen
- Features: Gas Appliances, Great Room, Island, Microwave, Pantry, High Ceilings, Laminate Flooring
- Level: Main
- Area: 187
- Width: 11
Living room
- Features: Fireplace, Great Room, High Ceilings, Laminate Flooring
- Level: Main
- Area: 221
- Dimensions: 17 x 13
Heating
- Forced Air 95 Plus, Fireplace(s)
Cooling
- Central Air
Appliances
- Included: Dishwasher, Disposal, Free-Standing Gas Range, Free-Standing Refrigerator, Microwave, Plumbed For Ice Maker, Stainless Steel Appliance(s), Gas Appliances, Gas Water Heater, Tankless Water Heater
- Laundry: Laundry Room
Features
- Granite, High Ceilings, Built-in Features, Closet, Great Room, Kitchen Island, Pantry, Bathroom, Suite, Walk-In Closet(s)
- Flooring: Laminate, Wall to Wall Carpet
- Doors: Sliding Doors
- Windows: Double Pane Windows, Vinyl Frames
- Basement: Crawl Space
- Number of fireplaces: 1
- Fireplace features: Gas
Interior area
- Total structure area: 1,980
- Total interior livable area: 1,980 sqft
Property
Parking
- Total spaces: 2
- Parking features: Driveway, On Street, Attached
- Attached garage spaces: 2
- Has uncovered spaces: Yes
Features
- Levels: Two
- Stories: 2
- Patio & porch: Patio, Porch
- Fencing: Fenced
Lot
- Size: 3,484 sqft
- Features: Level, Private, Sprinkler, SqFt 3000 to 4999
Details
- Parcel number: 986043454
Construction
Type & style
- Home type: SingleFamily
- Architectural style: NW Contemporary
- Property subtype: Residential, Single Family Residence
Materials
- Cement Siding, Stone
- Foundation: Concrete Perimeter
- Roof: Composition
Condition
- Resale
- New construction: No
- Year built: 2018
Utilities & green energy
- Gas: Gas
- Sewer: Public Sewer
- Water: Public
- Utilities for property: Cable Connected
Community & neighborhood
Location
- Region: Ridgefield
HOA & financial
HOA
- Has HOA: Yes
- HOA fee: $40 monthly
- Amenities included: Basketball Court, Commons, Management, Recreation Facilities
Other
Other facts
- Listing terms: Cash,Conventional,FHA,VA Loan
- Road surface type: Concrete, Paved
Price history
| Date | Event | Price |
|---|---|---|
| 10/18/2024 | Sold | $515,000$260/sqft |
Source: | ||
| 10/1/2024 | Pending sale | $515,000$260/sqft |
Source: | ||
| 9/6/2024 | Listed for sale | $515,000+80.7%$260/sqft |
Source: | ||
| 8/12/2021 | Sold | $285,000-21.9%$144/sqft |
Source: Public Record Report a problem | ||
| 6/20/2019 | Sold | $365,075+1.5%$184/sqft |
Source: Public Record Report a problem | ||
Public tax history
| Year | Property taxes | Tax assessment |
|---|---|---|
| 2024 | $4,174 +5.7% | $471,026 -0.8% |
| 2023 | $3,949 +9.6% | $474,767 +7.6% |
| 2022 | $3,605 -0.8% | $441,408 +13.7% |
Find assessor info on the county website
Neighborhood: 98642
Nearby schools
GreatSchools rating
- 6/10Sunset Ridge Intermediate SchoolGrades: 5-6Distance: 2 mi
- 6/10View Ridge Middle SchoolGrades: 7-8Distance: 2 mi
- 7/10Ridgefield High SchoolGrades: 9-12Distance: 2.1 mi
Schools provided by the listing agent
- Elementary: South Ridge
- Middle: View Ridge
- High: Ridgefield
Source: RMLS (OR). This data may not be complete. We recommend contacting the local school district to confirm school assignments for this home.
Get a cash offer in 3 minutes
Find out how much your home could sell for in as little as 3 minutes with a no-obligation cash offer.
Estimated market value$508,100
Get a cash offer in 3 minutes
Find out how much your home could sell for in as little as 3 minutes with a no-obligation cash offer.
Estimated market value
$508,100


