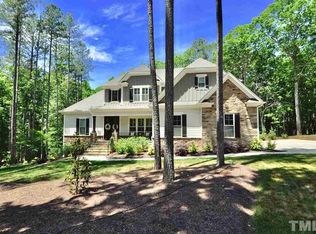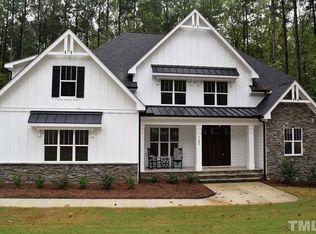BEAUTIFUL HOME WITH WALK OUT BASEMENT!! 1.3 acre culdesac, private lot, 3 car garage,Open floorplan with formal DR, huge kitchen, breakfast area open to the family room. First floor BR w/full bath. Kitchen great for entertaining, large farm sink, 5 burner gas cooktop, pantry w/barn door, coffered ceilings in Family room, gas logs, Bright and open. Four bedrooms and three baths up while the basement has two unfinished storage areas and a full bath. This home is permitted for 4 BR but can live like 5.
This property is off market, which means it's not currently listed for sale or rent on Zillow. This may be different from what's available on other websites or public sources.

