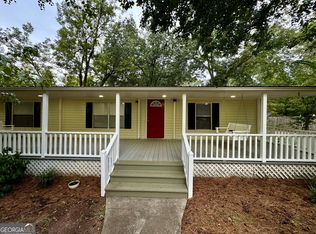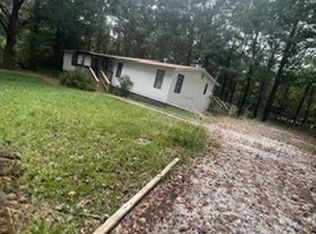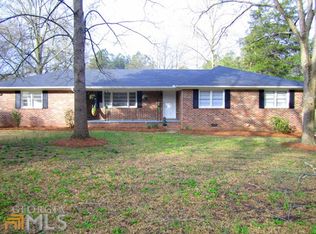Set off the street and down a private drive, is a completely remodeled home just eagerly waiting to welcome you. The fresh gravel driveway opens up to a bright meadow where the details begin to unfold with this mint-condition home. Upon approach, you immediately notice the massive front porch spanning the entire length of the home. Extra-wide, this amazing rocking-chair-front-porch provides tons of space for outdoor living or just to simply enjoy the natural serenity surrounding you. Once inside, you are captured by all the updates and decorative selections that highlight this home. The complete renovation provided for new ceramic tile flooring, decorator choice paint colors, upgraded and newly painted trim, and updated light fixtures just to name a few. Comprised of a completely open-concept design, allows for maximized living spaces and the perfect plan for entertaining. All of the spacious living and dining areas lead to the Gãlike-newGÃÂ¥ kitchen. Quite oversized, and well appointed, this updated kitchen provides tons of painted cabinetry with new hardware, ample counter space, and a new stove/oven + upgraded vent hood. Just off the kitchen you will found the laundry room with access to the rear yard and an entrance to the owners suite. Appointed with new, lush carpet flooring, sliding-door closet, and ensuite full bath, this master bedroom has all that you need. Following with the tradition of an updated home, the master bath has also been refreshed to offer a new vanity and new laminate floors. The additional bedrooms and bath can be found on the opposite side of the home, each with new carpet and quick access to the updated full bath. This homes fantastic details extend to the exterior, where you have paved parking pads, stone walk-way, and the most perfect, level-yard to create your very own private deck/patio oasis. Located just outside the heart of Winterville, this home provides an excellent location and immaculate condition...Don't let this humble abode pass you by!
This property is off market, which means it's not currently listed for sale or rent on Zillow. This may be different from what's available on other websites or public sources.


