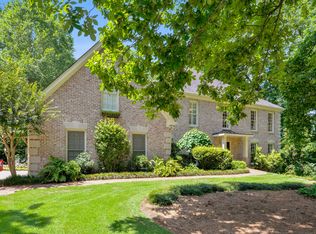Unique reproduction of a Moorish retreat in Casablanca with over 200 ft of frontage, main level master with priv courtyard. 2nd level master with secret passageway, an observation tower and fireplace over looks priv walled heated pool. 2 remote controlled iron gates, entire perimeter is fenced. Rare 4-car gar w/covered walkway. Eat-in kitchen, 2 room-size pantries. Priv DR seats 16 guests. Climate controlled wine cellar. On-site parking for over 20 cars. Peaceful octagonal solarium w/tile fountain. A house built for entertaining! I have been attending charity fundraisers at this home for over 20 years; it has the best layout for entertaining. I have been attending charity fundraisers at this home for over 20 years. It has the best layout for entertaining. Whether it's drinks by the pool or having hors d'oeuvres w/friends in the hidden bar off living rm, it's like living at a resort! Each main-level BR has own sep priv courtyd. Quality of rock mason workmanship to build this Moroccan replica is no longer available anywhere in the Atlanta market, and you can be only the 3rd owner! Spec home across stree sold for 3.2m, one-story glorified ranch down street on left (1220 Regency) sold for 1.75m. At 1.36, it won't be on market long! Gas back-up generator.
This property is off market, which means it's not currently listed for sale or rent on Zillow. This may be different from what's available on other websites or public sources.
