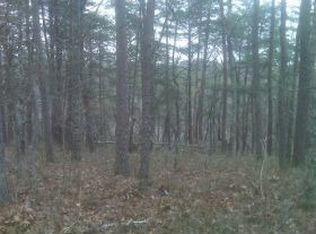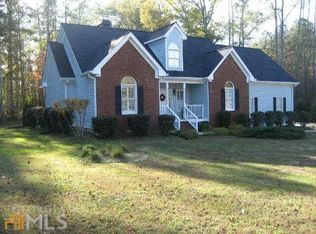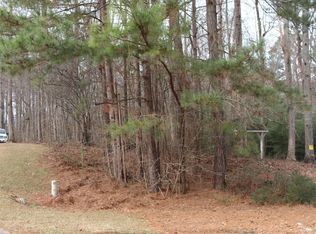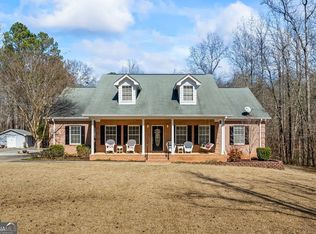Closed
$500,000
1190 Rawlings Dr, Rutledge, GA 30663
6beds
4,824sqft
Single Family Residence
Built in 2001
2.39 Acres Lot
$611,200 Zestimate®
$104/sqft
$3,222 Estimated rent
Home value
$611,200
$575,000 - $654,000
$3,222/mo
Zestimate® history
Loading...
Owner options
Explore your selling options
What's special
Priced way below recent appraisal! A must see builders own 3 sided brick home featuring 6 Bedrooms, 4 Baths, hardwood floors, an attached 2 car garage and detached 4 car garage workshop with floored space above just waiting for the next buyer to finish with heat and air for a rec room, man cave or artist retreat. 3 bedrooms and 2 baths are on the main floor featuring a spacious master retreat, 1 bedroom with full bath upstairs is an awesome teen suite and a finished basement apartment features a full kitchen with plenty of cabinetry and counter tops, a living room, an additional 2 bedrooms, one full bath, office and finished storage rooms. Located in a cul-de-sac of beautiful homes in the charming Centennial Farms subdivision close to historic downtown Rutledge and the State Park. Just needs a few cosmetic updates as well as work on the back deck and staircase on detached garage but this is a solid home offered as-is at a price that will allow you to make those updates to suit your preferences.
Zillow last checked: 8 hours ago
Listing updated: November 08, 2023 at 05:07am
Listed by:
Andrea Byer 706-474-0343,
Byer Realty
Bought with:
Christina Fraley, 434897
Keller Williams Realty Atl. Partners
Source: GAMLS,MLS#: 20076859
Facts & features
Interior
Bedrooms & bathrooms
- Bedrooms: 6
- Bathrooms: 4
- Full bathrooms: 4
- Main level bathrooms: 2
- Main level bedrooms: 3
Dining room
- Features: Dining Rm/Living Rm Combo
Kitchen
- Features: Breakfast Area, Breakfast Bar, Pantry
Heating
- Electric, Central, Dual
Cooling
- Electric, Ceiling Fan(s), Central Air, Zoned
Appliances
- Included: Dishwasher, Microwave, Oven/Range (Combo)
- Laundry: Other
Features
- High Ceilings, Double Vanity, Separate Shower, Tile Bath, Walk-In Closet(s), Master On Main Level
- Flooring: Hardwood, Tile, Carpet
- Windows: Double Pane Windows, Bay Window(s), Window Treatments
- Basement: Bath Finished,Daylight,Interior Entry,Exterior Entry,Finished,Full
- Number of fireplaces: 1
- Fireplace features: Family Room
Interior area
- Total structure area: 4,824
- Total interior livable area: 4,824 sqft
- Finished area above ground: 2,737
- Finished area below ground: 2,087
Property
Parking
- Total spaces: 6
- Parking features: Attached, Garage Door Opener, Detached, Garage, Kitchen Level, Side/Rear Entrance, Storage
- Has attached garage: Yes
Features
- Levels: One and One Half
- Stories: 1
- Patio & porch: Deck, Patio
- Has spa: Yes
- Spa features: Bath
Lot
- Size: 2.39 Acres
- Features: Cul-De-Sac, Private
- Residential vegetation: Grassed, Partially Wooded
Details
- Additional structures: Workshop, Garage(s), Second Garage
- Parcel number: 020B 038
- Special conditions: As Is,Estate Owned
- Other equipment: Satellite Dish
Construction
Type & style
- Home type: SingleFamily
- Architectural style: Brick 3 Side,Cape Cod,Traditional
- Property subtype: Single Family Residence
Materials
- Concrete, Brick
- Foundation: Block
- Roof: Composition
Condition
- Resale
- New construction: No
- Year built: 2001
Utilities & green energy
- Electric: 220 Volts
- Sewer: Septic Tank
- Water: Well
- Utilities for property: Underground Utilities, Electricity Available, High Speed Internet, Phone Available
Community & neighborhood
Community
- Community features: None
Location
- Region: Rutledge
- Subdivision: Centennial Farms
Other
Other facts
- Listing agreement: Exclusive Right To Sell
- Listing terms: Assumable,Cash,Conventional,FHA
Price history
| Date | Event | Price |
|---|---|---|
| 11/8/2023 | Pending sale | $549,900+10%$114/sqft |
Source: | ||
| 11/3/2023 | Sold | $500,000-9.1%$104/sqft |
Source: | ||
| 9/1/2023 | Listed for sale | $549,900$114/sqft |
Source: | ||
| 8/10/2023 | Listing removed | $549,900$114/sqft |
Source: | ||
| 9/30/2022 | Listed for sale | $549,900+57.3%$114/sqft |
Source: | ||
Public tax history
| Year | Property taxes | Tax assessment |
|---|---|---|
| 2024 | $4,567 +25.5% | $200,466 +20.1% |
| 2023 | $3,640 +6.9% | $166,868 +10.4% |
| 2022 | $3,405 +1.8% | $151,192 +2% |
Find assessor info on the county website
Neighborhood: 30663
Nearby schools
GreatSchools rating
- NAMorgan County Primary SchoolGrades: PK-2Distance: 9.3 mi
- 7/10Morgan County Middle SchoolGrades: 6-8Distance: 9.5 mi
- 8/10Morgan County Charter High SchoolGrades: 9-12Distance: 9.6 mi
Schools provided by the listing agent
- Elementary: Morgan County Primary/Elementa
- Middle: Morgan County
- High: Morgan County
Source: GAMLS. This data may not be complete. We recommend contacting the local school district to confirm school assignments for this home.
Get a cash offer in 3 minutes
Find out how much your home could sell for in as little as 3 minutes with a no-obligation cash offer.
Estimated market value$611,200
Get a cash offer in 3 minutes
Find out how much your home could sell for in as little as 3 minutes with a no-obligation cash offer.
Estimated market value
$611,200



