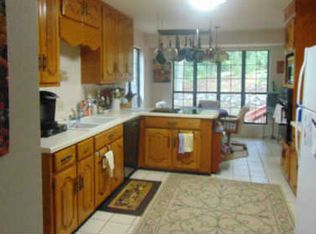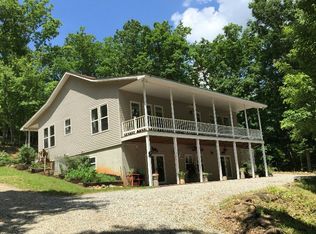Craftsman Quality shines in this showcase cabin style "log feel" home...spacious layout boasts 3-4 bedrooms/3.5 baths, open living /kitchen/breakfast area concept & two story foyer, massive stone wood stove fireplace, chefs country kitchen with custom cabinetry & oversize island, stainless appliances, pantry & oversize island along with built in "office" area, formal dining & guest quarters or master with private bath on main, second floor master suite boasts access to large covered porch & private bath with walk in shower & jetted soaking tub along with double vanities and sprawling walk in closet, guest bed/bath leads to large porch & multi purpose room is great for bedroom, exercise room, hobby or home office, full unfinished terrace level boasts large workshop, garage entry & room for expansion along with walk out patio, lots of storage for the tools and toys, storybook setting with mature landscaping & fabulous fire pit area, pole shed with RV hook up, wrap around porches overlook noisy & beautiful creek, USFS border & end of road privacy is a rare find...cozy comfort & deeded features quaint & quiet ambiance and surrounding mountains complete the package...scenic drive from historic downtown BR...perfect for full time or that much needed getaway...would make excellent vacation rental...it's a must see!
This property is off market, which means it's not currently listed for sale or rent on Zillow. This may be different from what's available on other websites or public sources.


