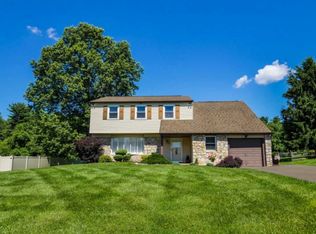Sold for $375,000
$375,000
1190 Orchid Rd, Warminster, PA 18974
2beds
1,195sqft
Single Family Residence
Built in 1979
0.46 Acres Lot
$421,900 Zestimate®
$314/sqft
$2,318 Estimated rent
Home value
$421,900
$397,000 - $451,000
$2,318/mo
Zestimate® history
Loading...
Owner options
Explore your selling options
What's special
Nestled on a serene street in the highly coveted Warminster area of Bucks County, this spacious ranch-style home offers a perfect balance of interior and exterior living space. The expansive yard is adorned with majestic mature trees, creating a picturesque setting. Step inside to discover an expansive family room bathed in natural light streaming through the large front window. The eat-in kitchen boasts ample counter space and cabinetry, catering to all your culinary needs. A rear door leads to a covered porch, extending the living space outdoors. Adjacent to the kitchen, the dining room awaits, providing ample room for your table and hutch. Down the hallway, you'll find two full bedrooms with generous closet space and a full bathroom to serve them. Completing this level is a convenient full laundry room with rear yard access and a garage. Descend to the sizable basement, offering potential for additional living space with the possibility of conversion. Conveniently situated near a plethora of amenities, including shopping, dining, entertainment, and major roads and highways, this home offers easy access to everything you need. Schedule your showing today to experience all that this property has to offer! Buyers are responsible for all Use and Occupancy requirements mandated by Warminster Township.
Zillow last checked: 8 hours ago
Listing updated: June 08, 2024 at 03:14am
Listed by:
Darren Taylor 215-266-8220,
Keller Williams Real Estate-Doylestown,
Co-Listing Agent: Christopher W Cleland 267-261-5891,
Keller Williams Real Estate-Doylestown
Bought with:
Darren Taylor, RS345417
Keller Williams Real Estate-Doylestown
Source: Bright MLS,MLS#: PABU2071602
Facts & features
Interior
Bedrooms & bathrooms
- Bedrooms: 2
- Bathrooms: 2
- Full bathrooms: 1
- 1/2 bathrooms: 1
- Main level bathrooms: 2
- Main level bedrooms: 2
Basement
- Area: 1000
Heating
- Forced Air, Oil
Cooling
- Central Air, Electric
Appliances
- Included: Water Heater
- Laundry: Main Level, Laundry Room
Features
- Flooring: Carpet, Laminate
- Basement: Full
- Has fireplace: No
Interior area
- Total structure area: 2,195
- Total interior livable area: 1,195 sqft
- Finished area above ground: 1,195
- Finished area below ground: 0
Property
Parking
- Total spaces: 3
- Parking features: Garage Faces Front, Garage Door Opener, Inside Entrance, Attached, Driveway
- Attached garage spaces: 1
- Uncovered spaces: 2
- Details: Garage Sqft: 280
Accessibility
- Accessibility features: None
Features
- Levels: One
- Stories: 1
- Patio & porch: Patio
- Pool features: None
Lot
- Size: 0.46 Acres
- Dimensions: 100.00 x 200.00
Details
- Additional structures: Above Grade, Below Grade
- Parcel number: 49032179
- Zoning: R2
- Special conditions: Standard
Construction
Type & style
- Home type: SingleFamily
- Architectural style: Ranch/Rambler
- Property subtype: Single Family Residence
Materials
- Frame
- Foundation: Block
- Roof: Shingle
Condition
- New construction: No
- Year built: 1979
Utilities & green energy
- Sewer: Public Sewer
- Water: Public
Community & neighborhood
Location
- Region: Warminster
- Subdivision: Casey Vil
- Municipality: WARMINSTER TWP
Other
Other facts
- Listing agreement: Exclusive Right To Sell
- Ownership: Fee Simple
Price history
| Date | Event | Price |
|---|---|---|
| 6/6/2024 | Sold | $375,000+17.2%$314/sqft |
Source: | ||
| 6/3/2024 | Contingent | $319,900$268/sqft |
Source: | ||
| 5/29/2024 | Listed for sale | $319,900+137%$268/sqft |
Source: | ||
| 11/1/1994 | Sold | $135,000$113/sqft |
Source: Public Record Report a problem | ||
Public tax history
| Year | Property taxes | Tax assessment |
|---|---|---|
| 2025 | $5,771 | $26,480 |
| 2024 | $5,771 +6.5% | $26,480 |
| 2023 | $5,417 +2.2% | $26,480 |
Find assessor info on the county website
Neighborhood: 18974
Nearby schools
GreatSchools rating
- 7/10Davis Elementary SchoolGrades: K-5Distance: 1 mi
- 8/10Klinger Middle SchoolGrades: 6-8Distance: 1.2 mi
- 6/10William Tennent High SchoolGrades: 9-12Distance: 1.5 mi
Schools provided by the listing agent
- Elementary: Davis
- Middle: Klinger
- High: William Tennent
- District: Centennial
Source: Bright MLS. This data may not be complete. We recommend contacting the local school district to confirm school assignments for this home.

Get pre-qualified for a loan
At Zillow Home Loans, we can pre-qualify you in as little as 5 minutes with no impact to your credit score.An equal housing lender. NMLS #10287.
