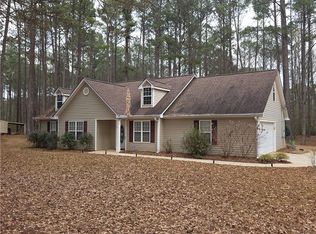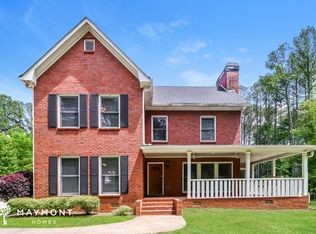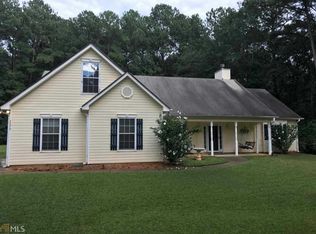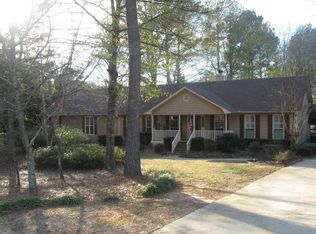Closed
$315,000
1190 N Ola Rd, McDonough, GA 30252
3beds
1,560sqft
Single Family Residence
Built in 1999
1 Acres Lot
$-- Zestimate®
$202/sqft
$1,853 Estimated rent
Home value
Not available
Estimated sales range
Not available
$1,853/mo
Zestimate® history
Loading...
Owner options
Explore your selling options
What's special
Nestled on a spacious 1-acre lot, this beautifully maintained 3-bedroom, 2-bathroom ranch offers the perfect blend of comfort and style. Step inside to a bright and airy vaulted family room featuring a cozy fireplace, ideal for relaxing evenings. The kitchen boasts a breakfast bar and seamlessly flows into the dining area, where double French doors open to a lovely back patio with a pergola-perfect for outdoor entertaining. The primary suite is a true retreat with a tray ceiling, walk-in closet, and a luxurious tiled bath. A split bedroom plan ensures privacy, with two additional bedrooms offering ample space. Gorgeous hardwood floors run throughout the main living areas, while plush carpet in the bedrooms adds warmth and comfort. Enjoy your morning coffee on the inviting covered front patio and take in the peaceful surroundings. Located in the sought-after Ola school district, this home is a rare find-don't miss your chance to make it yours! Ask how you can receive up to $1500 credit by using one of our preferred lenders. Exclusions may apply.
Zillow last checked: 8 hours ago
Listing updated: July 10, 2025 at 08:50am
Listed by:
Rudy Breedlove 404-285-5219,
Watkins Real Estate Associates,
Stephanye Combs 404-536-4315,
Watkins Real Estate Associates
Bought with:
Jordan Head, 430014
BHGRE Metro Brokers
Source: GAMLS,MLS#: 10533039
Facts & features
Interior
Bedrooms & bathrooms
- Bedrooms: 3
- Bathrooms: 2
- Full bathrooms: 2
- Main level bathrooms: 2
- Main level bedrooms: 3
Kitchen
- Features: Breakfast Bar
Heating
- Central, Forced Air, Other
Cooling
- Ceiling Fan(s), Central Air, Other
Appliances
- Included: Dishwasher, Other, Oven/Range (Combo)
- Laundry: Mud Room, Other
Features
- Master On Main Level, Other, Split Bedroom Plan, Tile Bath, Walk-In Closet(s)
- Flooring: Carpet, Hardwood, Other, Tile
- Basement: None
- Number of fireplaces: 1
- Fireplace features: Living Room
Interior area
- Total structure area: 1,560
- Total interior livable area: 1,560 sqft
- Finished area above ground: 1,560
- Finished area below ground: 0
Property
Parking
- Parking features: Attached, Garage, Kitchen Level, Storage
- Has attached garage: Yes
Accessibility
- Accessibility features: Other
Features
- Levels: One
- Stories: 1
- Patio & porch: Patio
- Exterior features: Other
- Fencing: Other
Lot
- Size: 1 Acres
- Features: Other
Details
- Additional structures: Other
- Parcel number: 16501043000
- Special conditions: As Is
Construction
Type & style
- Home type: SingleFamily
- Architectural style: Ranch
- Property subtype: Single Family Residence
Materials
- Brick, Other
- Foundation: Slab
- Roof: Metal,Other
Condition
- Resale
- New construction: No
- Year built: 1999
Utilities & green energy
- Sewer: Septic Tank
- Water: Public
- Utilities for property: Cable Available, Electricity Available, High Speed Internet, Natural Gas Available, Other, Phone Available, Underground Utilities, Water Available
Community & neighborhood
Security
- Security features: Smoke Detector(s)
Community
- Community features: None
Location
- Region: Mcdonough
- Subdivision: none
Other
Other facts
- Listing agreement: Exclusive Right To Sell
- Listing terms: Cash,Conventional,FHA
Price history
| Date | Event | Price |
|---|---|---|
| 7/8/2025 | Sold | $315,000$202/sqft |
Source: | ||
| 6/10/2025 | Pending sale | $315,000$202/sqft |
Source: | ||
| 5/14/2025 | Price change | $315,000-3.1%$202/sqft |
Source: | ||
| 5/1/2025 | Price change | $325,000-4.1%$208/sqft |
Source: | ||
| 4/18/2025 | Price change | $339,000-3.1%$217/sqft |
Source: | ||
Public tax history
| Year | Property taxes | Tax assessment |
|---|---|---|
| 2024 | $5,270 +4.2% | $131,640 +0.6% |
| 2023 | $5,059 +22.3% | $130,840 +22.6% |
| 2022 | $4,135 +73.6% | $106,760 +37.7% |
Find assessor info on the county website
Neighborhood: 30252
Nearby schools
GreatSchools rating
- 5/10Ola Elementary SchoolGrades: K-5Distance: 2.3 mi
- 5/10Ola Middle SchoolGrades: 6-8Distance: 2.1 mi
- 7/10Ola High SchoolGrades: 9-12Distance: 2 mi
Schools provided by the listing agent
- Elementary: Ola
- Middle: Ola
- High: Ola
Source: GAMLS. This data may not be complete. We recommend contacting the local school district to confirm school assignments for this home.
Get pre-qualified for a loan
At Zillow Home Loans, we can pre-qualify you in as little as 5 minutes with no impact to your credit score.An equal housing lender. NMLS #10287.



