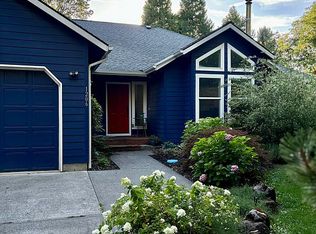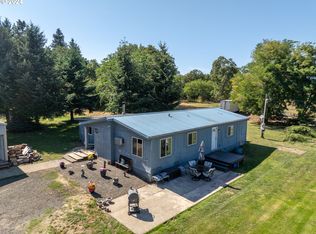Sold
Zestimate®
$1,400,000
1190 Methodist Rd, Hood River, OR 97031
3beds
2,735sqft
Residential, Single Family Residence
Built in 1998
2.56 Acres Lot
$1,400,000 Zestimate®
$512/sqft
$3,492 Estimated rent
Home value
$1,400,000
Estimated sales range
Not available
$3,492/mo
Zestimate® history
Loading...
Owner options
Explore your selling options
What's special
Light imbued home surrounded by trees and gardens and blueberry fields that pay your taxes. Vaulted ceilings, etched concrete floors with in-floor heat and supplemented electric heat for fringe seasons, split ensuite floor plan, oversized attached garage. Private driveway off of Methodist. Farmers irrigation, mature cedars protect your privacy. Organic farm for over 20 years certified by Oregon Tilth.
Zillow last checked: 8 hours ago
Listing updated: January 06, 2026 at 05:02am
Listed by:
Paul Sokol 541-490-6645,
Windermere CRG
Bought with:
Phineas England, 201236399
Copper West Real Estate
Source: RMLS (OR),MLS#: 24025856
Facts & features
Interior
Bedrooms & bathrooms
- Bedrooms: 3
- Bathrooms: 3
- Full bathrooms: 2
- Partial bathrooms: 1
- Main level bathrooms: 3
Primary bedroom
- Features: Ceiling Fan, Exterior Entry, Bathtub, Ensuite, High Speed Internet, Vaulted Ceiling, Walkin Closet, Wallto Wall Carpet
- Level: Main
Bedroom 2
- Features: Walkin Closet, Wallto Wall Carpet
- Level: Main
Bedroom 3
- Features: Walkin Closet, Wallto Wall Carpet
- Level: Main
Dining room
- Features: Vaulted Ceiling
- Level: Main
Family room
- Features: French Doors, Vaulted Ceiling
- Level: Main
Kitchen
- Features: Builtin Range, Dishwasher, Disposal, Instant Hot Water, Microwave, Free Standing Refrigerator, High Speed Internet, Tile Floor
- Level: Main
Living room
- Features: Exterior Entry, Fireplace, Patio, Vaulted Ceiling
- Level: Main
Heating
- Forced Air, Hot Water, Fireplace(s)
Cooling
- Central Air
Appliances
- Included: Built In Oven, Built-In Range, Disposal, Free-Standing Refrigerator, Microwave, Dishwasher, Instant Hot Water, Gas Water Heater
Features
- High Ceilings, Walk-In Closet(s), Vaulted Ceiling(s), High Speed Internet, Ceiling Fan(s), Bathtub, Quartz
- Flooring: Heated Tile, Wall to Wall Carpet, Tile
- Doors: French Doors
- Windows: Double Pane Windows, Skylight(s)
- Basement: None
- Number of fireplaces: 1
- Fireplace features: Gas
Interior area
- Total structure area: 2,735
- Total interior livable area: 2,735 sqft
Property
Parking
- Total spaces: 2
- Parking features: Driveway, Off Street, Garage Door Opener, Attached, Extra Deep Garage
- Attached garage spaces: 2
- Has uncovered spaces: Yes
Accessibility
- Accessibility features: Garage On Main, Main Floor Bedroom Bath, Minimal Steps, Utility Room On Main, Walkin Shower, Accessibility
Features
- Levels: Two
- Stories: 2
- Patio & porch: Porch, Patio
- Exterior features: Garden, Yard, Exterior Entry
- Fencing: Fenced
- Has view: Yes
- View description: Trees/Woods
Lot
- Size: 2.56 Acres
- Features: Cul-De-Sac, Trees, Acres 1 to 3
Details
- Additional structures: Barn, Outbuilding, PoultryCoop, Workshop
- Parcel number: 11896
- Zoning: RR
- Other equipment: Irrigation Equipment
Construction
Type & style
- Home type: SingleFamily
- Architectural style: Custom Style
- Property subtype: Residential, Single Family Residence
Materials
- Shingle Siding, Stone, Wood Siding
- Foundation: Slab
- Roof: Composition
Condition
- Approximately
- New construction: No
- Year built: 1998
Utilities & green energy
- Gas: Gas
- Sewer: Septic Tank
- Water: Public
- Utilities for property: Other Internet Service
Community & neighborhood
Security
- Security features: None
Location
- Region: Hood River
Other
Other facts
- Listing terms: Cash,Conventional,VA Loan
- Road surface type: Gravel, Paved
Price history
| Date | Event | Price |
|---|---|---|
| 1/5/2026 | Sold | $1,400,000$512/sqft |
Source: | ||
| 11/10/2025 | Pending sale | $1,400,000$512/sqft |
Source: | ||
| 10/31/2025 | Listed for sale | $1,400,000$512/sqft |
Source: | ||
| 10/21/2025 | Pending sale | $1,400,000$512/sqft |
Source: | ||
| 8/4/2024 | Listed for sale | $1,400,000+147.8%$512/sqft |
Source: | ||
Public tax history
| Year | Property taxes | Tax assessment |
|---|---|---|
| 2024 | $7,631 +2.7% | $568,085 +3% |
| 2023 | $7,428 +2% | $551,546 +3% |
| 2022 | $7,279 +3.7% | $535,487 +3% |
Find assessor info on the county website
Neighborhood: 97031
Nearby schools
GreatSchools rating
- 9/10Westside Elementary SchoolGrades: K-5Distance: 1.1 mi
- 5/10Hood River Middle SchoolGrades: 6-8Distance: 2.1 mi
- 8/10Hood River Valley High SchoolGrades: 9-12Distance: 0.8 mi
Schools provided by the listing agent
- Elementary: Westside
- Middle: Hood River
- High: Hood River Vall
Source: RMLS (OR). This data may not be complete. We recommend contacting the local school district to confirm school assignments for this home.
Get pre-qualified for a loan
At Zillow Home Loans, we can pre-qualify you in as little as 5 minutes with no impact to your credit score.An equal housing lender. NMLS #10287.

