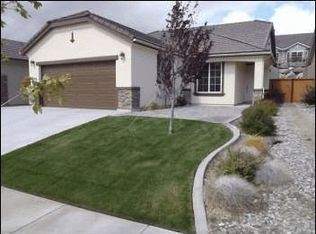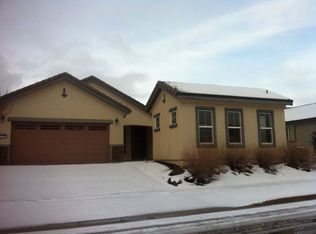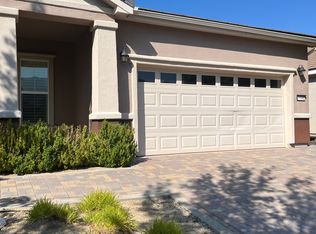Closed
$530,000
1190 Meridian Ranch Dr, Reno, NV 89523
3beds
1,440sqft
Single Family Residence
Built in 2006
5,227.2 Square Feet Lot
$533,800 Zestimate®
$368/sqft
$2,434 Estimated rent
Home value
$533,800
$486,000 - $587,000
$2,434/mo
Zestimate® history
Loading...
Owner options
Explore your selling options
What's special
Welcome to Sierra Canyon by Del Webb 55+ community in Somersett. This beautifully maintained single-story home offers the ideal blend of comfort & style with low maintenance living. This 2-bedroom 2-bathroom home offers an open floor plan featuring high ceilings, expansive windows, & an abundance of natural light. The kitchen is outfitted with stainless steel appliances, granite countertops, ample cabinetry, & a cozy breakfast bar that flows right into the living room., The primary bedroom is equipped with a dual vanity & a spacious walk-in closet. A separate den provides the perfect space for a home office or hobby room. Outside, enjoy the serene Nevada evenings on the patio. This property has access to ample amenities like Del Webb’s clubhouse at the Aspen Lodge. The Aspen Lodge provides an indoor heated lap pool, an aerobics room, a state-of-the-art fitness center & so much more. Golfers can also enjoy access to the driving range at Somersett Country Club & the Canyon Nine Golf Course. This home is a must see for comfort & ease. Easy access to I-80 and Lake Tahoe & just 20 minutes from downtown Reno make living in Sierra Canyon a breeze. Schedule your showing through showing time today!
Zillow last checked: 8 hours ago
Listing updated: May 28, 2025 at 10:16am
Listed by:
Brian Lessinger S.48795 775-327-9900,
RE/MAX Gold,
Sydney Lessinger S.200555 775-870-3117,
RE/MAX Gold
Bought with:
Courtney Franke, S.199739
Dickson Realty - Caughlin
Source: NNRMLS,MLS#: 250005244
Facts & features
Interior
Bedrooms & bathrooms
- Bedrooms: 3
- Bathrooms: 2
- Full bathrooms: 2
Heating
- Fireplace(s), Forced Air, Natural Gas
Cooling
- Central Air, Refrigerated
Appliances
- Included: Disposal, Dryer, Gas Range, Microwave, Refrigerator, Washer
- Laundry: Cabinets, Laundry Area, Laundry Room, Sink
Features
- Breakfast Bar, High Ceilings, Master Downstairs, Smart Thermostat, Walk-In Closet(s)
- Flooring: Carpet, Ceramic Tile, Tile, Vinyl
- Windows: Blinds, Double Pane Windows, Vinyl Frames
- Number of fireplaces: 1
- Fireplace features: Gas Log
Interior area
- Total structure area: 1,440
- Total interior livable area: 1,440 sqft
Property
Parking
- Total spaces: 2
- Parking features: Attached, Garage Door Opener
- Attached garage spaces: 2
Features
- Stories: 1
- Exterior features: None
- Fencing: Back Yard
- Has view: Yes
- View description: Mountain(s)
Lot
- Size: 5,227 sqft
- Features: Gentle Sloping, Landscaped, Level, Sloped Up, Sprinklers In Front, Sprinklers In Rear
Details
- Parcel number: 23437223
- Zoning: Pd
Construction
Type & style
- Home type: SingleFamily
- Property subtype: Single Family Residence
Materials
- Stucco
- Foundation: Slab
- Roof: Pitched,Tile
Condition
- New construction: No
- Year built: 2006
Utilities & green energy
- Sewer: Public Sewer
- Water: Public
- Utilities for property: Cable Available, Electricity Available, Internet Available, Natural Gas Available, Phone Available, Sewer Available, Water Available, Cellular Coverage, Water Meter Installed
Community & neighborhood
Security
- Security features: Smoke Detector(s)
Senior living
- Senior community: Yes
Location
- Region: Reno
- Subdivision: Sierra Canyon At Somersett Village 7
HOA & financial
HOA
- Has HOA: Yes
- HOA fee: $114 monthly
- Amenities included: Maintenance Grounds, Pool, Racquetball, Security, Spa/Hot Tub, Tennis Court(s), Clubhouse/Recreation Room
- Services included: Snow Removal
- Second HOA fee: $148 monthly
Other
Other facts
- Listing terms: 1031 Exchange,Cash,Conventional,FHA,VA Loan
Price history
| Date | Event | Price |
|---|---|---|
| 5/27/2025 | Sold | $530,000$368/sqft |
Source: | ||
| 5/15/2025 | Contingent | $530,000$368/sqft |
Source: | ||
| 4/29/2025 | Pending sale | $530,000$368/sqft |
Source: | ||
| 4/23/2025 | Listed for sale | $530,000+41.3%$368/sqft |
Source: | ||
| 4/24/2020 | Sold | $375,000-2.3%$260/sqft |
Source: | ||
Public tax history
| Year | Property taxes | Tax assessment |
|---|---|---|
| 2025 | $2,967 +3% | $114,127 +4.9% |
| 2024 | $2,881 +3% | $108,797 -1.8% |
| 2023 | $2,798 +2.9% | $110,778 +22.9% |
Find assessor info on the county website
Neighborhood: Somersett
Nearby schools
GreatSchools rating
- 6/10George Westergard Elementary SchoolGrades: PK-5Distance: 2.7 mi
- 5/10B D Billinghurst Middle SchoolGrades: 6-8Distance: 2.6 mi
- 7/10Robert Mc Queen High SchoolGrades: 9-12Distance: 3.3 mi
Schools provided by the listing agent
- Elementary: Westergard
- Middle: Billinghurst
- High: McQueen
Source: NNRMLS. This data may not be complete. We recommend contacting the local school district to confirm school assignments for this home.
Get a cash offer in 3 minutes
Find out how much your home could sell for in as little as 3 minutes with a no-obligation cash offer.
Estimated market value$533,800
Get a cash offer in 3 minutes
Find out how much your home could sell for in as little as 3 minutes with a no-obligation cash offer.
Estimated market value
$533,800


