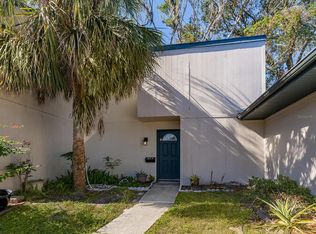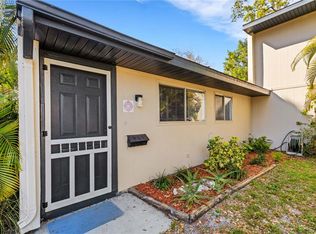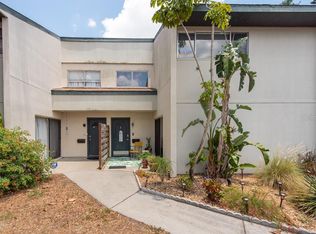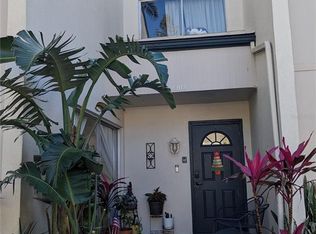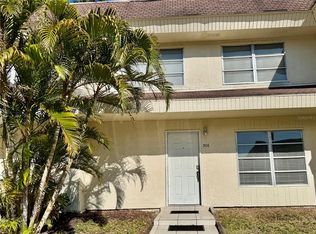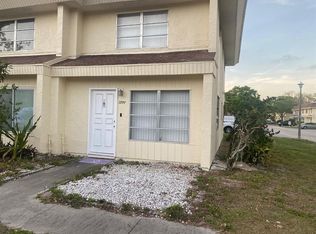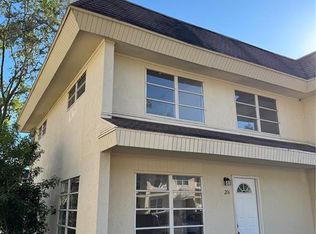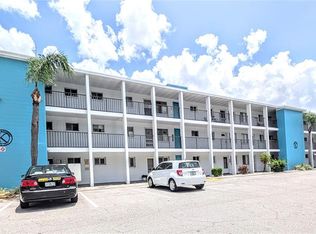Package Deal. Properties A4647509 (1147 Longfellow Rd #157C), A4647493 (940 Byron Ct #17C), and N6137352 (1190 Longfellow Way #135C) must be purchased together. All are located in the same subdivision, Shadybrook Village Amd. Total price is $327,000. All cash only. No financing. Discover maintenance-free living in the heart of Shadybrook Village! This spacious townhouse features a kitchen beautifully updated with granite countertops, stylish cabinetry, and stainless steel appliances. The first floor showcases an open floor plan with laminate flooring and a half bathroom, ideal for entertaining or relaxing. Upstairs, the primary suite and two additional bedrooms offer generous space and comfort. Outside, you’ll enjoy a private, fully fenced backyard, perfect for gardening, grilling, or unwinding. Take advantage of the community’s fantastic amenities, including a pool, playground, tennis courts, basketball court, and both assigned and guest parking. Situated just minutes from Lido Beach, Downtown Sarasota, St. Armands Circle, UTC, and Sarasota Airport, this townhome offers the ideal blend of comfort, convenience, and coastal charm—a wonderful opportunity for first-time buyers, investors, or snowbirds alike.See it for yourself! Schedule a showing today and imagine the possibilities.
For sale
Price cut: $41K (11/20)
$109,000
1190 Longfellow Way #135C, Sarasota, FL 34243
3beds
1,408sqft
Est.:
Townhouse
Built in 1978
16.27 Acres Lot
$-- Zestimate®
$77/sqft
$476/mo HOA
What's special
Stylish cabinetryHalf bathroomOpen floor planLaminate flooringGenerous space and comfortPrivate fully fenced backyardPrimary suite
- 297 days |
- 649 |
- 25 |
Zillow last checked: 8 hours ago
Listing updated: December 05, 2025 at 02:25pm
Listing Provided by:
Rick Tritschler, Jr. 941-928-1292,
RE/MAX ALLIANCE GROUP 941-954-5454
Source: Stellar MLS,MLS#: N6137352 Originating MLS: Sarasota - Manatee
Originating MLS: Sarasota - Manatee

Tour with a local agent
Facts & features
Interior
Bedrooms & bathrooms
- Bedrooms: 3
- Bathrooms: 3
- Full bathrooms: 2
- 1/2 bathrooms: 1
Primary bedroom
- Features: Built-in Closet
- Level: Second
- Area: 176 Square Feet
- Dimensions: 16x11
Bedroom 1
- Features: Built-in Closet
- Level: Second
- Area: 100 Square Feet
- Dimensions: 10x10
Bedroom 2
- Features: Built-in Closet
- Level: Second
- Area: 121 Square Feet
- Dimensions: 11x11
Bathroom 1
- Level: First
Bathroom 2
- Level: Second
Bathroom 3
- Level: Second
Dining room
- Level: First
- Area: 180 Square Feet
- Dimensions: 15x12
Kitchen
- Features: Granite Counters
- Level: First
- Area: 100 Square Feet
- Dimensions: 10x10
Living room
- Level: First
- Area: 340 Square Feet
- Dimensions: 20x17
Heating
- Central, Electric
Cooling
- Central Air
Appliances
- Included: Dishwasher, Disposal, Dryer, Range, Refrigerator, Washer
- Laundry: Laundry Closet
Features
- Ceiling Fan(s), Kitchen/Family Room Combo, Open Floorplan, PrimaryBedroom Upstairs, Stone Counters
- Flooring: Carpet, Laminate
- Doors: Sliding Doors
- Has fireplace: No
Interior area
- Total structure area: 1,408
- Total interior livable area: 1,408 sqft
Video & virtual tour
Property
Parking
- Parking features: Assigned, Guest
Features
- Levels: Two
- Stories: 2
- Patio & porch: Patio
- Exterior features: Lighting
- Fencing: Fenced,Wood
Lot
- Size: 16.27 Acres
- Features: In County, Near Golf Course, Near Public Transit
- Residential vegetation: Trees/Landscaped
Details
- Parcel number: 6617725707
- Zoning: PDR
- Special conditions: None
Construction
Type & style
- Home type: Townhouse
- Property subtype: Townhouse
Materials
- Stucco, Wood Frame
- Foundation: Slab
- Roof: Shingle
Condition
- New construction: No
- Year built: 1978
Utilities & green energy
- Sewer: Public Sewer
- Water: Public
- Utilities for property: Cable Connected, Electricity Connected, Public, Sewer Connected
Community & HOA
Community
- Features: Buyer Approval Required, Clubhouse, Community Mailbox, Playground, Pool, Tennis Court(s)
- Subdivision: SHADYBROOK VILLAGE AMD
HOA
- Has HOA: Yes
- Amenities included: Basketball Court, Clubhouse, Playground
- Services included: Community Pool, Reserve Fund, Maintenance Structure, Maintenance Grounds, Maintenance Repairs, Manager, Pool Maintenance, Recreational Facilities, Trash
- HOA fee: $476 monthly
- HOA name: John Lindsey
- HOA phone: 941-348-4580
- Pet fee: $0 monthly
Location
- Region: Sarasota
Financial & listing details
- Price per square foot: $77/sqft
- Annual tax amount: $1,948
- Date on market: 2/22/2025
- Cumulative days on market: 283 days
- Listing terms: Cash
- Ownership: Fee Simple
- Total actual rent: 22800
- Electric utility on property: Yes
- Road surface type: Paved, Asphalt
Estimated market value
Not available
Estimated sales range
Not available
Not available
Price history
Price history
| Date | Event | Price |
|---|---|---|
| 12/5/2025 | Listed for sale | $109,000$77/sqft |
Source: | ||
| 11/21/2025 | Pending sale | $109,000$77/sqft |
Source: | ||
| 11/20/2025 | Price change | $109,000-27.3%$77/sqft |
Source: | ||
| 9/5/2025 | Price change | $150,000-14.3%$107/sqft |
Source: | ||
| 6/3/2025 | Price change | $175,000-7.4%$124/sqft |
Source: | ||
Public tax history
Public tax history
Tax history is unavailable.BuyAbility℠ payment
Est. payment
$1,070/mo
Principal & interest
$423
HOA Fees
$476
Other costs
$171
Climate risks
Neighborhood: 34243
Nearby schools
GreatSchools rating
- 8/10Florine J Abel Elementary SchoolGrades: PK-5Distance: 0.4 mi
- 1/10Electa Lee Magnet Middle SchoolGrades: 6-8Distance: 3.5 mi
- 2/10Southeast High SchoolGrades: 9-12Distance: 3.4 mi
Schools provided by the listing agent
- Elementary: Florine J. Abel Elementary
- Middle: Electa Arcotte Lee Magnet
- High: Southeast High
Source: Stellar MLS. This data may not be complete. We recommend contacting the local school district to confirm school assignments for this home.
- Loading
- Loading
