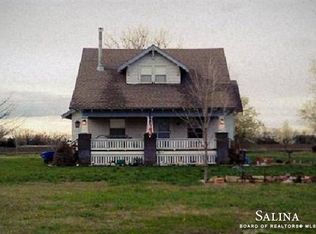Seller says SELL this 6+/- ACRES, 4 Bedroom, 4 Bath, Farmstead on the outskirts of MAC! Stately Craftsman brick exterior home with its grand foyer, inlaid hardwood floors, original pocket & parlor doors, and period lighting, PLUS many quality upgrades. The country kitchen is power packed with abundant cabinetry, plenty of working surfaces and a walk-in pantry. The newer addition of the attached oversized 2 car garage brought the laundry to the main floor, more storage and built-in desk; now creating a "flex" room that can be a bedroom, office, or library. The second floor offers another living area, 2 bedrooms, a hall bath, and private owners' suite. Up on the 3rd floor is another bedroom, ¾ bath, and a bird's eye view of McPherson proper! Don't miss the unfinished basement complete with egress window (for yet 1 more bedroom or rec room), mechanical & storage rooms, and roughed-in bath with tub/shower unit. Modern comforts include radiant floor heat, central heat, central air, Manabloc plumbing, & newer water well. Many moons ago this property was a working farm operated by McPherson College, so you can also own a piece of McPherson County history. The big red barn with concrete floors and a hoedown hay loft has plenty of room for both livestock and a workshop. Various outbuildings include a metal building with concrete floor, lean-to, old granary... Call today, grab your boots, admire the home, and fall in love with country living.
This property is off market, which means it's not currently listed for sale or rent on Zillow. This may be different from what's available on other websites or public sources.

