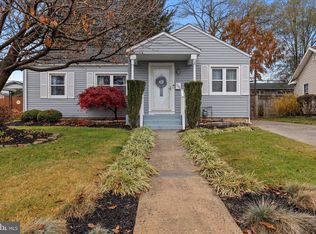OFFER PENDING ...AGENTS READ REMARKS PLEASE! .Great neighborhood close to Wise grocery store, Starbucks, Cedar Cliff HS, Highland Elem and lots more! Home offers both a living room and a family room plus a dining area which is open to kitchen and FR - so plenty of space to have separate work/school options as well as room for recreational endeavors! Enjoy the option of 3 bedrooms or 2 bedrooms and an office. The bath has been updated with a new vanity. Fence available - posts are in out back and seller has fencing stored in carport should buyer wish to install it, Tankless hot water was great for the family of 5 who lived here before! Agents please see agent remarks. Please follow CDC guidelines when showing - must wear mask, use wipes!
This property is off market, which means it's not currently listed for sale or rent on Zillow. This may be different from what's available on other websites or public sources.
