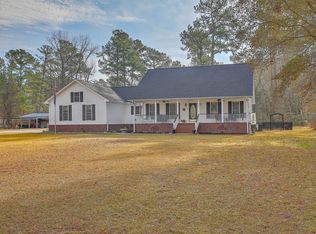Closed
$375,000
1190 Jedburg Rd, Summerville, SC 29486
3beds
1,473sqft
Single Family Residence
Built in 1966
1.86 Acres Lot
$394,900 Zestimate®
$255/sqft
$2,220 Estimated rent
Home value
$394,900
$371,000 - $419,000
$2,220/mo
Zestimate® history
Loading...
Owner options
Explore your selling options
What's special
Country Living minutes from Downtown Summerville/Nexton shopping and restaurants! This charming 3 bedroom 2 bath Brick Ranch welcomes you home with an inviting front porch and an updated interior with Original Refinished Oak flooring throughout the Living room, Hall and Bedrooms! The Kitchen features beautiful Granite counters, Stainless Steel appliances and LVT flooring that flows into the spacious Family room! The all-new roomy hall bath boasts a designer vanity, Sterling tub/shower and LVT floors! The Master Suite includes a large closet and an Ensuite Bath with a new Quartz top vanity and tile walk-in shower! Just off of the kitchen is a large one-car carport and a laundry room.This property has plenty of space for outdoor activities and entertaining with almost 2 acres and 417' road frontage that includes a large gravel circle driveway and a 32x23 block workshop with a wood stove for heat and an overhead door to accommodate your favorite hobbies like automotive, woodworking, etc! Under the same roof is a 20x23 covered area on the right side, a 27x10 storage room behind that and a 10x25 covered area on the back side. To the left of the workshop is a 20x24 open barn structure. The property is pre-wired for a wireless pet fence, ready for your transmitter! New septic drain field in 2022 and new deep well in 2014.
Zillow last checked: 8 hours ago
Listing updated: January 19, 2024 at 10:09am
Listed by:
Carolina One Real Estate 843-779-8660
Bought with:
Carolina One Real Estate
Source: CTMLS,MLS#: 23021106
Facts & features
Interior
Bedrooms & bathrooms
- Bedrooms: 3
- Bathrooms: 2
- Full bathrooms: 2
Heating
- Electric, Forced Air, Heat Pump
Cooling
- Central Air
Appliances
- Laundry: Electric Dryer Hookup, Washer Hookup, Laundry Room
Features
- Ceiling - Blown, Ceiling Fan(s), Eat-in Kitchen, Formal Living, Pantry
- Flooring: Ceramic Tile, Luxury Vinyl, Wood
- Windows: Window Treatments
- Has fireplace: No
Interior area
- Total structure area: 1,473
- Total interior livable area: 1,473 sqft
Property
Parking
- Total spaces: 2
- Parking features: Carport, Garage, Attached, Detached
- Garage spaces: 1
- Carport spaces: 1
- Covered spaces: 2
Features
- Levels: One
- Stories: 1
- Patio & porch: Front Porch
Lot
- Size: 1.86 Acres
- Features: 1 - 2 Acres, Wooded
Details
- Additional structures: Workshop
- Parcel number: 1930003005
Construction
Type & style
- Home type: SingleFamily
- Architectural style: Ranch
- Property subtype: Single Family Residence
Materials
- Brick Veneer
- Foundation: Crawl Space
- Roof: Architectural,Asphalt
Condition
- New construction: No
- Year built: 1966
Utilities & green energy
- Sewer: Septic Tank
- Water: Well
- Utilities for property: Berkeley Elect Co-Op
Community & neighborhood
Location
- Region: Summerville
- Subdivision: Lebanon Area
Other
Other facts
- Listing terms: Any,Conventional,FHA,State Housing Authority,USDA Loan,VA Loan
Price history
| Date | Event | Price |
|---|---|---|
| 1/18/2024 | Sold | $375,000$255/sqft |
Source: | ||
| 10/29/2023 | Contingent | $375,000$255/sqft |
Source: | ||
| 10/17/2023 | Listed for sale | $375,000$255/sqft |
Source: | ||
| 9/21/2023 | Listing removed | -- |
Source: | ||
| 9/15/2023 | Contingent | $375,000$255/sqft |
Source: | ||
Public tax history
Tax history is unavailable.
Find assessor info on the county website
Neighborhood: 29486
Nearby schools
GreatSchools rating
- 8/10Nexton ElementaryGrades: PK-5Distance: 3.6 mi
- 6/10Cane Bay MiddleGrades: 5-8Distance: 4.1 mi
- 8/10Cane Bay High SchoolGrades: 9-12Distance: 4 mi
Schools provided by the listing agent
- Elementary: Nexton Elementary
- Middle: Cane Bay
- High: Cane Bay High School
Source: CTMLS. This data may not be complete. We recommend contacting the local school district to confirm school assignments for this home.
Get a cash offer in 3 minutes
Find out how much your home could sell for in as little as 3 minutes with a no-obligation cash offer.
Estimated market value
$394,900
