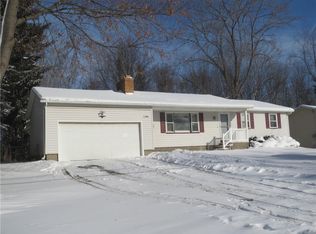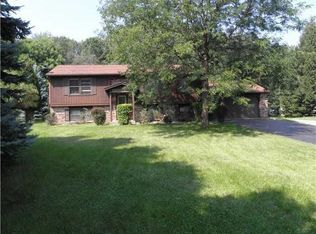Closed
$206,000
1190 Hinchey Rd, Rochester, NY 14624
3beds
1,156sqft
Single Family Residence
Built in 1980
0.28 Acres Lot
$220,600 Zestimate®
$178/sqft
$2,107 Estimated rent
Home value
$220,600
$205,000 - $236,000
$2,107/mo
Zestimate® history
Loading...
Owner options
Explore your selling options
What's special
Welcome to this charming ranch-style home located in a desirable area! This property boasts three bedrooms, one bathroom, and a two-car garage, offering the perfect blend of comfort and convenience.
Step inside to discover beautiful hardwood floors that have been meticulously maintained, complemented by fresh paint throughout, creating a warm and inviting atmosphere. The spacious layout, all on one floor, provides easy living and seamless flow.
Additionally, this home features a large basement, offering the potential for additional living space or storage as needed, adding versatility to this already appealing property.
Outside, you'll find a spacious yard, perfect for outdoor activities or relaxation. Don't miss the opportunity to make this lovely ranch house your new home sweet home! Delayed negotiations until September 25th at 1 pm. Make all offers good for 24 hours. All showings through Showing Timeand start on Sept. 17.
Zillow last checked: 8 hours ago
Listing updated: December 17, 2024 at 12:24pm
Listed by:
Stephen J. Babbitt 585-230-4707,
Babbitt Realty,
Stephen J. Babbitt Jr. II 585-802-2366,
Babbitt Realty
Bought with:
Sheila Wall, 10401363176
Ellison Realty Services
Source: NYSAMLSs,MLS#: R1566116 Originating MLS: Rochester
Originating MLS: Rochester
Facts & features
Interior
Bedrooms & bathrooms
- Bedrooms: 3
- Bathrooms: 1
- Full bathrooms: 1
- Main level bathrooms: 1
- Main level bedrooms: 3
Heating
- Gas, Forced Air
Appliances
- Included: Dryer, Dishwasher, Gas Oven, Gas Range, Gas Water Heater, Refrigerator, Washer
- Laundry: In Basement
Features
- Separate/Formal Dining Room, Separate/Formal Living Room
- Flooring: Ceramic Tile, Hardwood, Varies
- Basement: Full,Finished,Sump Pump
- Has fireplace: No
Interior area
- Total structure area: 1,156
- Total interior livable area: 1,156 sqft
Property
Parking
- Total spaces: 2
- Parking features: Attached, Garage, Garage Door Opener
- Attached garage spaces: 2
Features
- Levels: One
- Stories: 1
- Patio & porch: Deck
- Exterior features: Blacktop Driveway, Deck
Lot
- Size: 0.28 Acres
- Dimensions: 80 x 150
- Features: Rectangular, Rectangular Lot, Residential Lot, Wooded
Details
- Parcel number: 2626001191700001011000
- Special conditions: Trust
Construction
Type & style
- Home type: SingleFamily
- Architectural style: Ranch
- Property subtype: Single Family Residence
Materials
- Composite Siding, Copper Plumbing
- Foundation: Block
- Roof: Asphalt
Condition
- Resale
- Year built: 1980
Utilities & green energy
- Electric: Circuit Breakers
- Sewer: Connected
- Water: Connected, Public
- Utilities for property: Cable Available, High Speed Internet Available, Sewer Connected, Water Connected
Community & neighborhood
Location
- Region: Rochester
- Subdivision: Foxe Farrow
Other
Other facts
- Listing terms: Cash,Conventional,FHA
Price history
| Date | Event | Price |
|---|---|---|
| 12/4/2024 | Sold | $206,000+3.1%$178/sqft |
Source: | ||
| 10/2/2024 | Pending sale | $199,900$173/sqft |
Source: | ||
| 9/17/2024 | Listed for sale | $199,900$173/sqft |
Source: | ||
Public tax history
| Year | Property taxes | Tax assessment |
|---|---|---|
| 2024 | -- | $108,000 |
| 2023 | -- | $108,000 |
| 2022 | -- | $108,000 |
Find assessor info on the county website
Neighborhood: 14624
Nearby schools
GreatSchools rating
- 8/10Florence Brasser SchoolGrades: K-5Distance: 1.9 mi
- 5/10Gates Chili Middle SchoolGrades: 6-8Distance: 0.8 mi
- 4/10Gates Chili High SchoolGrades: 9-12Distance: 1 mi
Schools provided by the listing agent
- District: Gates Chili
Source: NYSAMLSs. This data may not be complete. We recommend contacting the local school district to confirm school assignments for this home.

