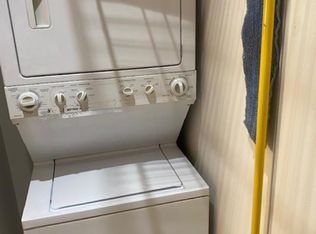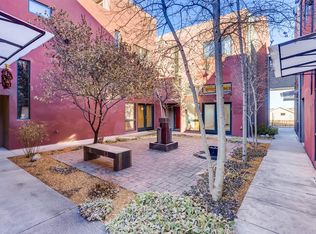Sold on 07/11/25
Price Unknown
1190 Harrison Rd #1, Santa Fe, NM 87507
2beds
2,104sqft
Condominium
Built in 2006
-- sqft lot
$492,800 Zestimate®
$--/sqft
$2,600 Estimated rent
Home value
$492,800
$444,000 - $552,000
$2,600/mo
Zestimate® history
Loading...
Owner options
Explore your selling options
What's special
A perfect opportunity to take for this stunning, light-filled two-level studio condo in Santa Fe’s vibrant Siler Rufina District, designed by award-winning architects Dent/Nordhaus. Zoned C-2 for live/work flexibility, this 2,241 sq. ft. space allows for residential, office, or commercial use, featuring separate public and private entrances to accommodate various lifestyle and business needs. The first level (1,092 sq. ft.) has a showroom-quality entrance, 12-foot ceilings, and access to a private, walled/gated yard, while the second level (1,149 sq. ft.) offers breathtaking Sangre de Cristo Mountain views, 12-16 foot vaulted ceilings, a full kitchen, Two bedrooms, a full bath + laundry, and a private deck. Part of Harrison Road Studios, a boutique community of six studio condos centered around a landscaped courtyard, this unit includes one reserved covered parking space, one reserved uncovered space, and ample guest parking. Whether you choose to live above and work below, use both levels as a residence, operate a full office or commercial space, or rent for investment income, this meticulously maintained condo is a rare find that won’t last long—schedule your private showing today!
Zillow last checked: 8 hours ago
Listing updated: July 11, 2025 at 12:36pm
Listed by:
Francesco R. Crisafulli 719-243-1845,
Keller Williams Realty
Bought with:
Katherine Blagden, 15641
Sotheby's Int. RE/Washington
Source: SFARMLS,MLS#: 202500037 Originating MLS: Santa Fe Association of REALTORS
Originating MLS: Santa Fe Association of REALTORS
Facts & features
Interior
Bedrooms & bathrooms
- Bedrooms: 2
- Bathrooms: 2
- Full bathrooms: 1
- 3/4 bathrooms: 1
Heating
- Ductless, Radiant Floor
Cooling
- Ductless, Refrigerated
Appliances
- Included: Dryer, Dishwasher, Electric Cooktop, Disposal, Oven, Range, Refrigerator, Water Heater, Washer
Features
- Interior Steps
- Flooring: Carpet, Laminate, Tile, Wood
- Has basement: No
- Has fireplace: No
Interior area
- Total structure area: 2,104
- Total interior livable area: 2,104 sqft
Property
Parking
- Total spaces: 2
- Parking features: Carport
- Has carport: Yes
Accessibility
- Accessibility features: Accessibility Features
Features
- Levels: Two
- Stories: 2
Lot
- Size: 871.20 sqft
Details
- Parcel number: 910014429
- Zoning: C-2
- Special conditions: Standard
Construction
Type & style
- Home type: Condo
- Architectural style: Contemporary
- Property subtype: Condominium
Materials
- Frame, Stucco
- Foundation: Slab
- Roof: Bitumen,Flat
Condition
- Year built: 2006
Utilities & green energy
- Sewer: Public Sewer
- Water: Public
- Utilities for property: High Speed Internet Available
Community & neighborhood
Security
- Security features: Fire Sprinkler System, Security Gate
Location
- Region: Santa Fe
HOA & financial
HOA
- Has HOA: Yes
- HOA fee: $650 quarterly
- Services included: Common Areas, Recreation Facilities, Road Maintenance
Other
Other facts
- Listing terms: Cash,Conventional,1031 Exchange,New Loan
Price history
| Date | Event | Price |
|---|---|---|
| 7/11/2025 | Sold | -- |
Source: | ||
| 5/30/2025 | Pending sale | $490,000$233/sqft |
Source: | ||
| 5/29/2025 | Listed for sale | $490,000$233/sqft |
Source: | ||
| 5/21/2025 | Pending sale | $490,000$233/sqft |
Source: | ||
| 5/1/2025 | Price change | $490,000-1%$233/sqft |
Source: | ||
Public tax history
| Year | Property taxes | Tax assessment |
|---|---|---|
| 2024 | $2,913 -1.5% | $388,289 +3% |
| 2023 | $2,959 +2.3% | $376,980 +3% |
| 2022 | $2,893 -2.5% | $366,000 -1.1% |
Find assessor info on the county website
Neighborhood: 87507
Nearby schools
GreatSchools rating
- 5/10Salazar Elementary SchoolGrades: PK-6Distance: 0.6 mi
- 6/10Milagro Middle SchoolGrades: 7-8Distance: 2.3 mi
- NASanta Fe EngageGrades: 9-12Distance: 2.4 mi
Schools provided by the listing agent
- Elementary: Salazar
- Middle: Milagro
- High: Santa Fe
Source: SFARMLS. This data may not be complete. We recommend contacting the local school district to confirm school assignments for this home.
Sell for more on Zillow
Get a free Zillow Showcase℠ listing and you could sell for .
$492,800
2% more+ $9,856
With Zillow Showcase(estimated)
$502,656
