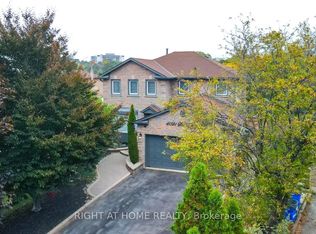Sold for $1,521,190 on 06/03/25
C$1,521,190
1190 Greyowl Point, Mississauga, ON L4Y 2W4
4beds
2,057sqft
Single Family Residence, Residential
Built in ----
6,120 Square Feet Lot
$-- Zestimate®
C$739/sqft
$-- Estimated rent
Home value
Not available
Estimated sales range
Not available
Not available
Loading...
Owner options
Explore your selling options
What's special
Welcome to this family home, nestled on a peaceful cul-de-sac in the desirable Applewood community! This beautifully maintained 3+1 bedroom, 4 bathroom property has seen numerous upgrades over the years, including a renovated kitchen, updated bathrooms, updated roof, eavestroughs, and furnace. As you step inside, you'll immediately be greeted by an abundance of natural light that flls the home, showcasing the spacious open-concept living and dining areas and an open riser modern staircase. The newly renovated kitchen features a skylight, high-end KitchenAid appliances, quartz countertops, quartz backsplash, and well utilized space with a lazy Susan, all overlooking the private, tree-lined backyard. Upstairs, you'll find three generously sized bedrooms, including a primary suite that offers a view of the front gardens, a 3-piece ensuite bath tastefully renovated, and a walk-in closet. On the ground level, the large family room with a wood-burning freplace is the perfect spot for hosting family gatherings. The laundry room offers convenient access to both the garage and the side yard, and includes a 2-piece bath. The lower level presents an excellent opportunity to add an additional bedroom, featuring above-grade windows and a luxurious 3-piece spa inspired bath. Outside, the private backyard is perfect for entertaining, with a composite deck and mature trees, including an apple tree and silver birch. This is a home you don't want to miss make it yours today!
Zillow last checked: 8 hours ago
Listing updated: August 21, 2025 at 10:05am
Listed by:
Michael Phinney, Salesperson,
Royal LePage Real Estate Services Phinney Real Estate,
Non Member, Salesperson,
Royal LePage Real Estate Services Phinney Real Estate
Source: ITSO,MLS®#: 40693465Originating MLS®#: Cornerstone Association of REALTORS®
Facts & features
Interior
Bedrooms & bathrooms
- Bedrooms: 4
- Bathrooms: 4
- Full bathrooms: 3
- 1/2 bathrooms: 1
- Main level bathrooms: 1
Other
- Features: 3-Piece, Ensuite, Walk-in Closet
- Level: Second
Bedroom
- Level: Second
Bedroom
- Level: Second
Bedroom
- Features: 3-Piece, Ensuite, Hardwood Floor
- Level: Basement
Bathroom
- Features: 3-Piece
- Level: Second
Bathroom
- Features: 4-Piece
- Level: Second
Bathroom
- Features: 2-Piece
- Level: Main
Bathroom
- Features: 3-Piece
- Level: Basement
Dining room
- Features: Hardwood Floor, Open Concept
- Level: Main
Family room
- Features: Fireplace, Hardwood Floor
- Level: Main
Kitchen
- Features: Hardwood Floor, Pantry, Skylight
- Level: Main
Laundry
- Level: Main
Living room
- Features: Hardwood Floor, Open Concept
- Level: Main
Recreation room
- Features: Hardwood Floor
- Level: Basement
Heating
- Forced Air, Natural Gas
Cooling
- Central Air
Appliances
- Included: Dishwasher, Dryer, Microwave, Refrigerator, Stove, Washer
Features
- Auto Garage Door Remote(s), Central Vacuum
- Basement: Full,Finished
- Has fireplace: No
Interior area
- Total structure area: 2,820
- Total interior livable area: 2,057 sqft
- Finished area above ground: 2,057
- Finished area below ground: 763
Property
Parking
- Total spaces: 4
- Parking features: Attached Garage, Private Drive Double Wide
- Attached garage spaces: 2
- Uncovered spaces: 2
Features
- Frontage type: South
- Frontage length: 51.00
Lot
- Size: 6,120 sqft
- Dimensions: 51 x 120
- Features: Urban, Cul-De-Sac, Library, Park, Public Transit, Rec./Community Centre, Schools, Trails
Details
- Parcel number: 133250252
- Zoning: R4
Construction
Type & style
- Home type: SingleFamily
- Architectural style: Sidesplit
- Property subtype: Single Family Residence, Residential
Materials
- Brick
- Foundation: Concrete Block
- Roof: Asphalt Shing
Condition
- 51-99 Years
- New construction: No
Utilities & green energy
- Sewer: Sewer (Municipal)
- Water: Municipal
Community & neighborhood
Location
- Region: Mississauga
Price history
| Date | Event | Price |
|---|---|---|
| 6/3/2025 | Sold | C$1,521,190+1.4%C$739/sqft |
Source: ITSO #40693465 | ||
| 2/4/2025 | Listed for sale | C$1,499,999C$729/sqft |
Source: | ||
Public tax history
Tax history is unavailable.
Neighborhood: Applewood
Nearby schools
GreatSchools rating
No schools nearby
We couldn't find any schools near this home.
