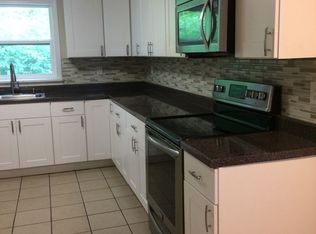Sold for $375,000
$375,000
1190 Forest Road, New Haven, CT 06515
3beds
896sqft
Single Family Residence
Built in 1959
7,840.8 Square Feet Lot
$386,100 Zestimate®
$419/sqft
$2,183 Estimated rent
Home value
$386,100
$344,000 - $432,000
$2,183/mo
Zestimate® history
Loading...
Owner options
Explore your selling options
What's special
This beautifully maintained Westville home is movein ready and offers three bright bedrooms and 11/2 baths, featuring gleaming hardwood floors on the main level, an updated eatin kitchen with a generous dining area, and a sunlit living room perfect for relaxation or entertaining. The lower level boasts a spacious bonus room complete with a builtin bar and convenient half bath-ideal as a home office, media lounge, or play area-while the upper level provides three wellsized bedrooms and a full bath. Additional highlights include central air, inunit washer/dryer hookups, an attached onecar garage, and a private backyard patio. Ideally situated just minutes from Hopkins School, Yale University, Southern Connecticut State and the University of New Haven, with easy access to CT Transit bus lines and major roadways (Whalley Ave, I95), this charming home combines classic New England character with modern convenience in the heart of vibrant Westville.
Zillow last checked: 8 hours ago
Listing updated: July 01, 2025 at 12:47pm
Listed by:
Edgehill Team at Pearce Real Estate,
Fran Detoro 203-500-1667,
Pearce Real Estate 203-776-1899,
Co-Listing Agent: Miguel Perez 203-260-9701,
Pearce Real Estate
Bought with:
Emma Gallo, RES.0813895
GRL & Realtors, LLC
Source: Smart MLS,MLS#: 24074477
Facts & features
Interior
Bedrooms & bathrooms
- Bedrooms: 3
- Bathrooms: 2
- Full bathrooms: 1
- 1/2 bathrooms: 1
Primary bedroom
- Features: Hardwood Floor
- Level: Main
- Area: 132.41 Square Feet
- Dimensions: 10.1 x 13.11
Bedroom
- Features: Hardwood Floor
- Level: Upper
- Area: 145.8 Square Feet
- Dimensions: 13.5 x 10.8
Bedroom
- Level: Upper
- Area: 95.55 Square Feet
- Dimensions: 9.1 x 10.5
Dining room
- Features: Built-in Features, Hardwood Floor
- Level: Main
- Area: 99.68 Square Feet
- Dimensions: 11.2 x 8.9
Family room
- Level: Lower
- Area: 453.26 Square Feet
- Dimensions: 22.11 x 20.5
Kitchen
- Features: Remodeled
- Level: Main
- Area: 140.39 Square Feet
- Dimensions: 10.1 x 13.9
Living room
- Features: Bay/Bow Window, Bookcases, Built-in Features, Fireplace, Hardwood Floor
- Level: Main
- Area: 235.95 Square Feet
- Dimensions: 12.1 x 19.5
Heating
- Hot Water, Oil
Cooling
- Central Air
Appliances
- Included: Electric Range, Microwave, Refrigerator, Dishwasher, Washer, Dryer, Water Heater
Features
- Basement: Partial
- Attic: None
- Number of fireplaces: 1
Interior area
- Total structure area: 896
- Total interior livable area: 896 sqft
- Finished area above ground: 896
Property
Parking
- Total spaces: 2
- Parking features: Attached, Driveway, Paved
- Attached garage spaces: 1
- Has uncovered spaces: Yes
Features
- Levels: Multi/Split
Lot
- Size: 7,840 sqft
- Features: Sloped
Details
- Parcel number: 1260334
- Zoning: RS2
Construction
Type & style
- Home type: SingleFamily
- Architectural style: Split Level
- Property subtype: Single Family Residence
Materials
- Shingle Siding, Wood Siding
- Foundation: Concrete Perimeter
- Roof: Asphalt
Condition
- New construction: No
- Year built: 1959
Utilities & green energy
- Sewer: Public Sewer
- Water: Public
Community & neighborhood
Location
- Region: New Haven
- Subdivision: Westville
Price history
| Date | Event | Price |
|---|---|---|
| 6/23/2025 | Sold | $375,000+7.4%$419/sqft |
Source: | ||
| 4/29/2025 | Pending sale | $349,000$390/sqft |
Source: | ||
| 4/26/2025 | Listed for sale | $349,000+31.7%$390/sqft |
Source: | ||
| 3/13/2023 | Sold | $265,000+6%$296/sqft |
Source: | ||
| 2/9/2023 | Contingent | $249,990$279/sqft |
Source: | ||
Public tax history
| Year | Property taxes | Tax assessment |
|---|---|---|
| 2025 | $6,931 +2.3% | $175,910 |
| 2024 | $6,773 +3.5% | $175,910 |
| 2023 | $6,544 -6.4% | $175,910 |
Find assessor info on the county website
Neighborhood: Westville
Nearby schools
GreatSchools rating
- 4/10Edgewood SchoolGrades: K-8Distance: 0.6 mi
- 1/10James Hillhouse High SchoolGrades: 9-12Distance: 1.5 mi
Get pre-qualified for a loan
At Zillow Home Loans, we can pre-qualify you in as little as 5 minutes with no impact to your credit score.An equal housing lender. NMLS #10287.
Sell for more on Zillow
Get a Zillow Showcase℠ listing at no additional cost and you could sell for .
$386,100
2% more+$7,722
With Zillow Showcase(estimated)$393,822
