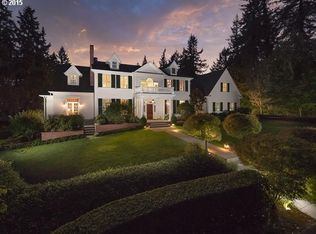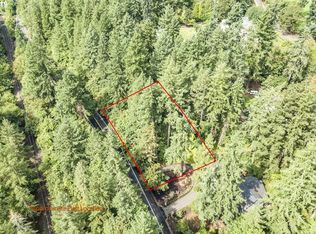*Boat Slip will be available! Custom-built estate 2.25 acres with expansive views of the lush grounds of Oswego Lake Golf Course. This beautifully-maintained home, unmatched in its location, views, & privacy, is located in one of LO's most walkable areas. Large, light-filled rooms & park-like grounds are perfect for entertaining friends & family. Luxurious features & finishes throughout including extensive built-ins & matte-finish hardwood floors. walk to Country Club Forest Hills boat easement!
This property is off market, which means it's not currently listed for sale or rent on Zillow. This may be different from what's available on other websites or public sources.

