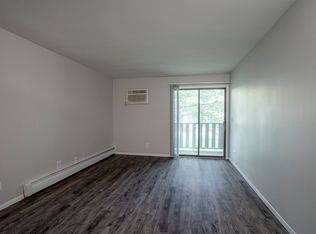Your brand-new two or three-bedroom townhome features stylish vinyl plank flooring throughout the first floor, with a modern color palette of pearl and grey tones. The granite countertops on your kitchen island not only add sophistication but also provide a functional space for meal prep and dining.
Each townhome includes a private patio for outdoor enjoyment, or a cozy built-in nook perfect for sipping coffee, catching up on work, or unwinding with a good book. A convenient half-bathroom near the entryway is ideal for guests, while the foyer provides a space to drop keys, bags, and shoes after parking in your attached one- or two-stall garage.
The primary bedroom boasts a private en-suite bathroom with a vanity and spacious walk-in closet, offering a touch of luxury. Plus, the second and third bedrooms are conveniently located near the in-unit laundry, making daily chores a breeze.
Background Checks: Credit and criminal checks are required.
EHO
Resident is responsible for setting up their own gas, electric and Wi-Fi. Water is a flat $50/month.
Apartment for rent
$2,375/mo
1190 Fairbourne Dr #1198-D, Grand Rapids, MI 49508
3beds
1,475sqft
Price may not include required fees and charges.
Apartment
Available Fri Sep 26 2025
Cats, dogs OK
Air conditioner, central air, ceiling fan
In unit laundry
Attached garage parking
Natural gas, fireplace
What's special
Modern color paletteGranite countertopsSpacious walk-in closetIn-unit laundryHalf-bathroom near the entrywayCozy built-in nookPrivate patio
- 4 days
- on Zillow |
- -- |
- -- |
Travel times
Start saving for your dream home
Consider a first-time homebuyer savings account designed to grow your down payment with up to a 6% match & 4.15% APY.
Facts & features
Interior
Bedrooms & bathrooms
- Bedrooms: 3
- Bathrooms: 3
- Full bathrooms: 2
- 1/2 bathrooms: 1
Heating
- Natural Gas, Fireplace
Cooling
- Air Conditioner, Central Air, Ceiling Fan
Appliances
- Included: Dishwasher, Disposal, Dryer, Freezer, Microwave, Oven, Range, Refrigerator, Washer
- Laundry: In Unit
Features
- Ceiling Fan(s), Double Vanity, Walk In Closet
- Flooring: Carpet, Linoleum/Vinyl
- Has fireplace: Yes
Interior area
- Total interior livable area: 1,475 sqft
Property
Parking
- Parking features: Attached, Garage
- Has attached garage: Yes
Features
- Patio & porch: Patio, Porch
- Exterior features: Abundance of Kitchen Storage, Availability 24 Hours, Basketball Court, Designer Finishes, Electricity not included in rent, Flexible Lease, Foyer Bench, Front Door Entrance, Garbage included in rent, Gas not included in rent, Granite Countertops, Heating: Gas, Hot water included in rent, Kitchen Island, Lawn, Less Than One Year Lease, More Than One Year Lease, Natural Light, One Year Lease, Online Maintenance Portal, Online Rent Payment, Oversized Closets, Oversized attached garages, Pet Friendly, Private Entrances, Sewage included in rent, Six Month Lease, Spacious Living Room, Stainless Steel Applicances, Townhome, Utilities fee required, View Type: Wooded, Walk In Closet, Wooded Area, Work From Home Spaces
Construction
Type & style
- Home type: Apartment
- Property subtype: Apartment
Utilities & green energy
- Utilities for property: Garbage, Sewage
Building
Details
- Building name: Eden Forest Townhomes
Management
- Pets allowed: Yes
Community & HOA
HOA
- Amenities included: Basketball Court
Location
- Region: Grand Rapids
Financial & listing details
- Lease term: Flexible Lease,Less Than One Year Lease,More Than One Year Lease,One Year Lease,Six Month Lease
Price history
| Date | Event | Price |
|---|---|---|
| 6/26/2025 | Listed for rent | $2,375$2/sqft |
Source: Zillow Rentals | ||
| 5/13/2025 | Listing removed | $2,375$2/sqft |
Source: Zillow Rentals | ||
| 4/23/2025 | Price change | $2,375-8.5%$2/sqft |
Source: Zillow Rentals | ||
| 2/10/2025 | Listed for rent | $2,595$2/sqft |
Source: Zillow Rentals | ||
Neighborhood: 49508
There are 81 available units in this apartment building
![[object Object]](https://photos.zillowstatic.com/fp/c7b66f3db8c2217a661b80c0e666ad42-p_i.jpg)
