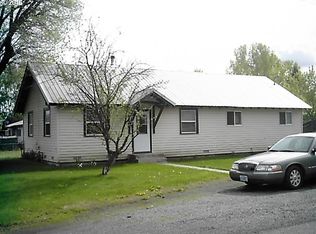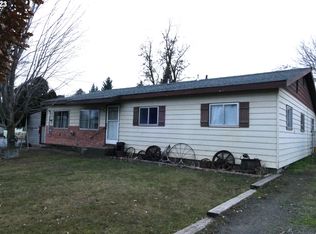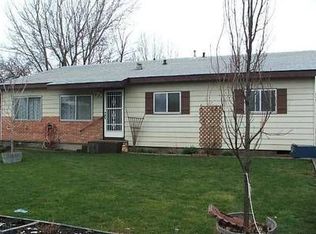Move right into this 4 bedroom, 2 bath home on a beautiful corner lot! Open floor plan w/sitting room, covered deck in fenced back yard, large storage shed & single garage! Don not miss this move in ready home!
This property is off market, which means it's not currently listed for sale or rent on Zillow. This may be different from what's available on other websites or public sources.


