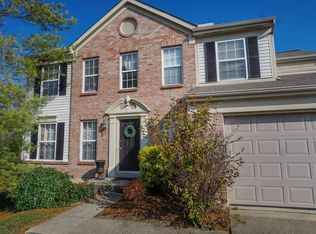Sold for $425,000
$425,000
1190 Emery Ridge Dr, Batavia, OH 45103
3beds
2,118sqft
Single Family Residence
Built in 2002
0.38 Acres Lot
$-- Zestimate®
$201/sqft
$2,324 Estimated rent
Home value
Not available
Estimated sales range
Not available
$2,324/mo
Zestimate® history
Loading...
Owner options
Explore your selling options
What's special
Move right into this beautifully updated 3-bedroom, 2.5-bathroom home nestled in the desirable Bluffs of McGuffey Lakes. Tucked away in a private setting yet perfectly positioned for daily strolls and easy access to shopping, dining, and I-275, this home offers the best of both worlds. Step Inside and Fall in Love. Gleaming hardwood floors from the foyer and continue into the dining room and kitchen. Brand new carpet adds comfort and warmth to the great room. Bright and functional layout featuring a first-floor laundry and second-floor loft ideal as a home office or play space. Outdoor Living at Its Finest. Enjoy morning coffee or evening barbecues on the expansive deck off the updated kitchen. The fenced backyard is lined with mature trees for privacy and tranquility. All bathrooms thoughtfully renovated with modern finishes. Primary suite boasts his-and-her walk-in closets. Fresh exterior paint. This home has been lovingly maintained.
Zillow last checked: 8 hours ago
Listing updated: August 19, 2025 at 03:16pm
Listed by:
Angela M Poling 513-257-7981,
eXp Realty 866-212-4991
Bought with:
Robert F Stephens, 2006002925
Comey & Shepherd
Source: Cincy MLS,MLS#: 1847033 Originating MLS: Cincinnati Area Multiple Listing Service
Originating MLS: Cincinnati Area Multiple Listing Service

Facts & features
Interior
Bedrooms & bathrooms
- Bedrooms: 3
- Bathrooms: 3
- Full bathrooms: 2
- 1/2 bathrooms: 1
Primary bedroom
- Features: Bath Adjoins, Vaulted Ceiling(s), Walk-In Closet(s), Wall-to-Wall Carpet
- Level: Second
- Area: 360
- Dimensions: 20 x 18
Bedroom 2
- Level: Second
- Area: 156
- Dimensions: 13 x 12
Bedroom 3
- Level: Second
- Area: 130
- Dimensions: 13 x 10
Bedroom 4
- Area: 0
- Dimensions: 0 x 0
Bedroom 5
- Area: 0
- Dimensions: 0 x 0
Primary bathroom
- Features: Shower, Tile Floor, Double Vanity, Tub, Jetted Tub
Bathroom 1
- Features: Full
- Level: Second
Bathroom 2
- Features: Full
- Level: Second
Dining room
- Features: Wood Floor, Formal
- Level: First
- Area: 156
- Dimensions: 13 x 12
Family room
- Area: 0
- Dimensions: 0 x 0
Great room
- Features: Wall-to-Wall Carpet, Fireplace
- Level: First
- Area: 285
- Dimensions: 19 x 15
Kitchen
- Features: Pantry, Quartz Counters, Eat-in Kitchen, Walkout, Kitchen Island, Wood Floor
- Area: 143
- Dimensions: 13 x 11
Living room
- Area: 0
- Dimensions: 0 x 0
Office
- Level: First
- Area: 156
- Dimensions: 13 x 12
Heating
- ENERGY STAR Qualified Equipment, Gas
Cooling
- Ceiling Fan(s), Central Air
Appliances
- Included: Dishwasher, Disposal, Microwave, Oven/Range, Refrigerator, Gas Water Heater
Features
- High Ceilings, Cathedral Ceiling(s), Vaulted Ceiling(s), Ceiling Fan(s), Recessed Lighting
- Doors: Multi Panel Doors
- Windows: Double Hung, Vinyl
- Basement: Full,Bath/Stubbed,Concrete,Unfinished,Walk-Out Access
- Number of fireplaces: 1
- Fireplace features: Gas, Great Room
Interior area
- Total structure area: 2,118
- Total interior livable area: 2,118 sqft
Property
Parking
- Total spaces: 2
- Parking features: On Street, Driveway, Garage Door Opener
- Attached garage spaces: 2
- Has uncovered spaces: Yes
Features
- Levels: Two
- Stories: 2
- Patio & porch: Deck
- Fencing: Wood
- Has view: Yes
- View description: Trees/Woods
Lot
- Size: 0.38 Acres
- Features: Cul-De-Sac, Flag Lot, Wooded, Less than .5 Acre
- Topography: Level
Details
- Parcel number: 413106I349
- Zoning description: Residential
Construction
Type & style
- Home type: SingleFamily
- Architectural style: Traditional
- Property subtype: Single Family Residence
Materials
- Brick, Vinyl Siding
- Foundation: Concrete Perimeter
- Roof: Shingle
Condition
- New construction: No
- Year built: 2002
Utilities & green energy
- Electric: 220 Volts
- Gas: Natural
- Sewer: Public Sewer
- Water: Public
- Utilities for property: Cable Connected
Community & neighborhood
Security
- Security features: Smoke Alarm
Community
- Community features: Fishing, Walk/Run Paths, Water Features
Location
- Region: Batavia
- Subdivision: The Bluffs at McGuffey Lakes
HOA & financial
HOA
- Has HOA: Yes
- HOA fee: $258 annually
- Services included: Water, Community Landscaping
Other
Other facts
- Listing terms: No Special Financing,Conventional
Price history
| Date | Event | Price |
|---|---|---|
| 8/19/2025 | Sold | $425,000+7.6%$201/sqft |
Source: | ||
| 7/13/2025 | Pending sale | $395,000$186/sqft |
Source: | ||
| 7/13/2025 | Listed for sale | $395,000+139%$186/sqft |
Source: | ||
| 6/5/2014 | Sold | $165,251-2.2%$78/sqft |
Source: | ||
| 2/6/2014 | Sold | $169,000-19.5%$80/sqft |
Source: Public Record Report a problem | ||
Public tax history
| Year | Property taxes | Tax assessment |
|---|---|---|
| 2024 | $5,344 -0.1% | $105,040 |
| 2023 | $5,352 +20% | $105,040 +38.7% |
| 2022 | $4,458 -0.4% | $75,710 |
Find assessor info on the county website
Neighborhood: 45103
Nearby schools
GreatSchools rating
- 6/10Willowville Elementary SchoolGrades: PK-5Distance: 0.6 mi
- 5/10West Clermont Middle SchoolGrades: 6-8Distance: 3.3 mi
- 6/10West Clermont High SchoolGrades: 9-12Distance: 2.7 mi
Get pre-qualified for a loan
At Zillow Home Loans, we can pre-qualify you in as little as 5 minutes with no impact to your credit score.An equal housing lender. NMLS #10287.
