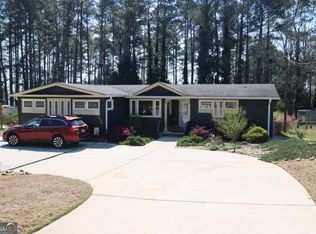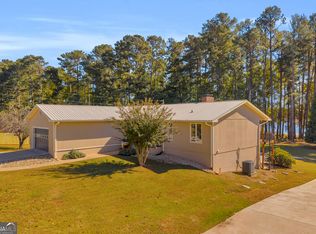The LAKE is Calling. Bring your kayaks, canoes, jet skis, boats, swim attire, fishing gear, and let the PLAY begin! This is the ultimate staycation spot for full-time or part-time residers. EVERYTHING you need is in this 5 bedroom/ 3 bathroom home, with the Owner Suite on the main level. Entertain your friends in the spacious kitchen, breakfast room, living area and dining room that overlooks a RELAXING view of Lake Hartwell from a wall of windows that leads to a REFRESHINGLY large screened in porch. Wake up to the smell of breakfast and sound of laughter from the clean, long kitchen that features PLENTY of counter space for meal prepping and CUSTOM cabinets for storage. There's plenty of outdoor space to grill and enjoy fireside chats by a fire pit or down by the lake! Enjoy the above ground pool for water time, closer to the house. The FULLY FINISHED basement provides 2 extra bedrooms/ office and a HUGE EXTRA living space. The home comes with a nice SURPRISE in the basement of an extra heating source ( Pellet Stove) that heats the entire home IF the electricity goes out. Great quiet neighborhood on great water! Only walking distance to the Elrod Ferry Park. ONLY 5 mins to shopping and restaurants. 1 hour to Greenville, SC or Athens, GA. Don't miss this deal! STAKE YOUR CLAIM TODAY.
This property is off market, which means it's not currently listed for sale or rent on Zillow. This may be different from what's available on other websites or public sources.

