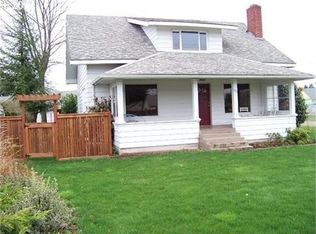Welcome to this remodeled and well maintained home in Eugene. With 3 bedrooms and 1.5 baths plus an office area in over 1700 sq ft, this home has room for everyone. Remodeled custom built kitchen with beautiful woodwork and many special touches. Vinyl windows, new flooring, new paint, tons of storage, separate utility room, the list goes on. Covered deck, storage shed, detached shop, even a canning house.Close to parks and amenities.
This property is off market, which means it's not currently listed for sale or rent on Zillow. This may be different from what's available on other websites or public sources.

