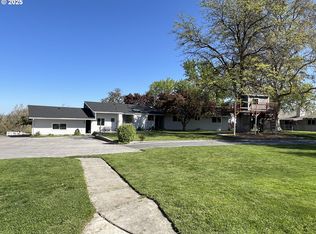Reduced $15,000. newer a/c compressor. new septic lines in 2012 two tax lots #300 has 2.51 acres. lot # 200 has 3.49 acres. home and buildings on tax lot #300. Shop. chicken house. tool shed. kitchen with tile flooring. dining room with laminate flooring. 2 family rooms. great view of Hermiston. Deck access from 2 bedrooms. New flooring in basement in 2017.
This property is off market, which means it's not currently listed for sale or rent on Zillow. This may be different from what's available on other websites or public sources.

