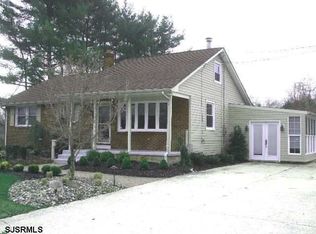Back ON the market! Buyers financing fell through. This is the Williamstown home you have been looking for. A rare find, with 3.38 acres of luscious land, a 40 X 60 pole barn, an older barn, and a 2,162 sq ft home , this spacious rancher is ready for your imagination. Previously a horse farm, the home has 3 beds, 2 full baths, 2 kitchens and a large dining room ! The original portion of the home has a front door entrance into a large living room with a wood burning stove, eat in kitchen, full bathroom, and 2 good sized bedrooms. The addition, perfect for an in-law suite, was done in 2001. It boasts another large living room, eat in kitchen with sliding glass doors, bathroom, bedroom and laundry room, and can be accessed through a separate entrance. All electric was replaced by a licensed electrician when addition was completed. You'll find recessed lighting throughout. All permits were obtained for addition and pole barn. There is a very large shared dining room, which could be sectioned off to make separate living spaces. Wood floors/ some carpet. The home's large basement is perfect for extra storage and there are pull down stairs to attic. Owner was master gardener, so there are beautiful and rare trees, bushes, flowers etc on property. Alot of home and land for not alot of price. Well installed in 2005, roof done in 2001. House and all appliances are being sold in strictly as-is condition. Inspections are for informational purposes only. Although this home needs some work, it is priced to sell. Buyer responsible for all certifications and obtaining C/O. Seller installing new septic. Don't wait, we had multiple offers last time! 2020-07-20
This property is off market, which means it's not currently listed for sale or rent on Zillow. This may be different from what's available on other websites or public sources.

