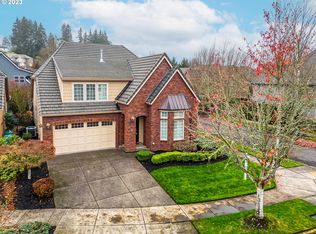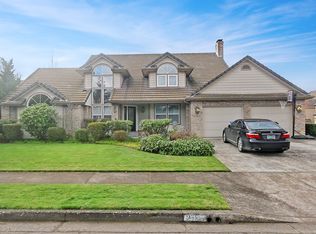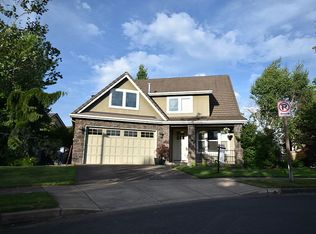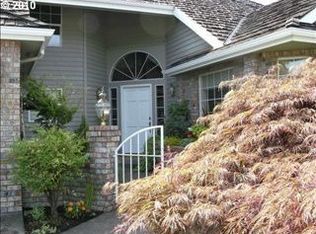Completed In 2007 By Walter's Custom Homes. Main Level Living. Great Room Concept With Numerous Amenities And Upgrades! Cherry Cabinets, Hardwood Floors, Granite Counters, Stainless Appliances, Butlers Pantry With Lighted China Cabinets. Loft Office/Computer Area With Cherry Cabinets And Bookshelves. Cozy Bonus Room Area Between Upstairs Bedrooms. Plantation Shutters!
This property is off market, which means it's not currently listed for sale or rent on Zillow. This may be different from what's available on other websites or public sources.




