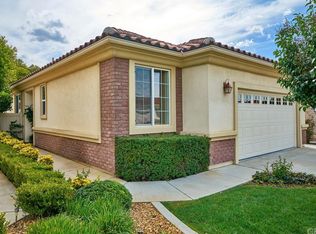A rare opportunity to indulge in the active 55+ lifestyle present in the enchanting master planned community of Solera Oak Valley Greens. Welcome home to 1190 Blackbrush Rd - this sophisticated property is turnkey + ready to make yours before Christmas and the new year! Recently upgraded, new interior paint and quality carpeting in a pleasing neutral palette makes it easy to transform this house into your very own home. With a well designed open floor plan ... the spacious living & dining areas flow seamlessly into the chef's kitchen (all appliances included) and is fantastic for making a meal for one or entertaining numerous guests. There is plenty of workspace on your handsome Corian countertops and a great counter setup for stool seating. With direct garage access that connects through a dedicated laundry room - the abundance of storage and organization is a welcomed friend. Both secondary bedrooms are bright and airy ... perfect for daily living or your next hobby/office. The primary suite is more than accommodating with a large walk in closet, secondary storage and massive en suite with dual sinks and walk-in shower. Oasis or backyard - it's hard to tell the difference! A large covered patio encompassed by beautiful landscaping sets the scene for leisurely al fresco dining, special gatherings, relaxing gardening or simply the perfect spot to watch our spectacular SoCal sunrises & sunsets with your favorite beverage. As a perk of being a Solera resident, you will have access to a massive network of clubs & groups + a substantial fitness center with an indoor walking track overlooking the pool, jacuzzi, and sun deck. The clubhouse includes a stunning main room with a large fireplace, leisure and table seating, an impressive billiards room, a charming library, several multi-purpose rooms, and a catering kitchen facility. Outside, you'll find well-lit tennis, pickleball, and bocce ball courts, an outdoor patio with a BBQ area, walking trails, and a massive greenbelt. Let's make this inspiring home yours today! ** I will be hosting an Open House this Saturday 12/7 from 11-2pm ... stop by and tour this magnificent home! Must access community from the Entrance Gate at Fairway Dr & Oak View Dr. **
This property is off market, which means it's not currently listed for sale or rent on Zillow. This may be different from what's available on other websites or public sources.
