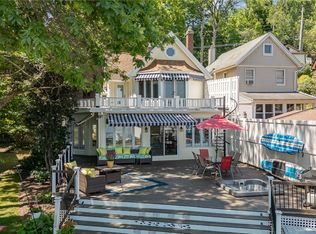Beautiful water front property on Irondequoit Bay! Contemporary style home with vaulted ceilings. Large Kitchen with an exceptional open floor plan. Great home for entertaining. Gorgeous views from every room. Floor to ceiling windows with custom made Roman shades and Plantation shutters. Walk out from Great Room to a full wrap around deck with 180 degree view of the Bay. Lower level features possible in-law quarters or perfect party room with full Kitchen with walk out to large patio area. Some furnishings and water toys are negotiable. Hurry and come see this magnificent home as soon as possible before it is gone.
This property is off market, which means it's not currently listed for sale or rent on Zillow. This may be different from what's available on other websites or public sources.
