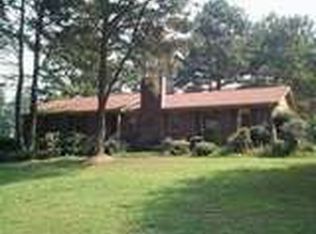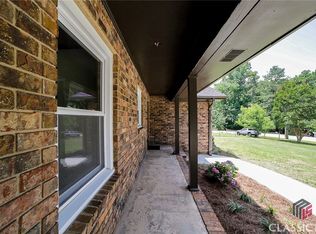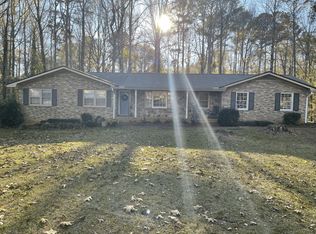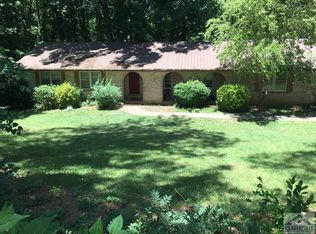MAXIMUM HOUSE ALLOWED BY LAW! Exacting updated and better than new. Enter the Great Room with walls of windows and bright hardwood floors. The open floor plan has den area and massive fireplace. The gourmet kitchen offers granite countertops, new custom cabinets plus stainless steel smooth top stove and dishwasher. . The game room/ enclosed garage can be a separate office, 4th bedroom or private workout room. Master suite has private tiled bath with new fixtures. The additional bedrooms share a full bath. Freshly painted, new flooring, new fixtures and professional landscaping. Patio overlooks the fenced yard. Inactive owner/agent offers 1 YR HB210 buyer protection warranty for added value and peace of mind. . Shows like a model.
This property is off market, which means it's not currently listed for sale or rent on Zillow. This may be different from what's available on other websites or public sources.




