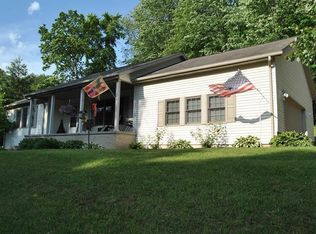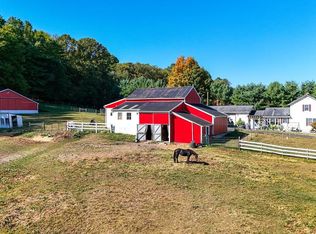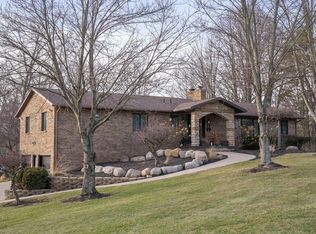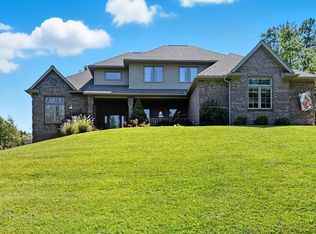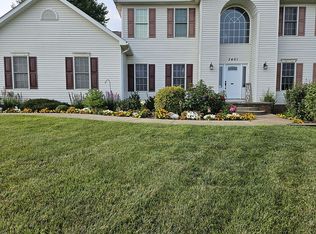Welcome home to this spacious custom-built ranch with finished walk-out basement and 3-car garage! Nestled in the desirable Bellville Community with Clear Fork Valley Schools, it offers quick access to St Rt 13, 97 & 71 and over $70K in upgrades in the past 2 years. Highlights include geothermal HVAC, cathedral ceilings, solid wood trim/doors, hardwood floors, custom kitchen with built-in appliances, new backsplash & quartz counters, floor-to-ceiling brick fireplace with gas insert, and a whole house generator powered by propane. The main floor features 3 bedrooms and 2 full baths, while the finished basement boasts a large family/rec room, custom kitchen/bar, full bath, and bedroom space. Outside, enjoy the stunning patio, landscaping, and sunsetter awning. Fresh paint and new carpet make this beautifully maintained home move-in ready. Seller to provide a 1 year home warranty! Built with quality that you must see for yourself, schedule a tour today!
For sale
$650,000
119 Yorkshire Rd, Bellville, OH 44813
4beds
3,873sqft
Est.:
Single Family Residence
Built in 2006
0.71 Acres Lot
$637,800 Zestimate®
$168/sqft
$-- HOA
What's special
- 105 days |
- 733 |
- 25 |
Zillow last checked: 8 hours ago
Listing updated: January 03, 2026 at 07:05am
Listed by:
Jeffrey A French,
RE/MAX First Realty
Source: MAR,MLS#: 9069554
Tour with a local agent
Facts & features
Interior
Bedrooms & bathrooms
- Bedrooms: 4
- Bathrooms: 3
- Full bathrooms: 3
- Main level bedrooms: 3
Rooms
- Room types: Breakfast Room, Dining Room, Family Room, Great Room, Rec Room
Primary bedroom
- Level: Main
- Area: 282.71
- Dimensions: 14.75 x 19.17
Bedroom 2
- Level: Main
- Area: 165
- Dimensions: 15 x 11
Bedroom 3
- Level: Main
- Area: 147
- Dimensions: 12 x 12.25
Bedroom 4
- Level: Lower
- Area: 511.85
- Dimensions: 22.83 x 22.42
Dining room
- Level: Main
- Area: 162.17
- Dimensions: 11.58 x 14
Family room
- Level: Lower
- Area: 950.28
- Dimensions: 51.83 x 18.33
Kitchen
- Level: Main
- Area: 377.67
- Dimensions: 25.75 x 14.67
Heating
- Forced Air, Solar/Geothermal
Cooling
- Central Air
Appliances
- Included: Cooktop, Dishwasher, Disposal, Microwave, Oven, Range, Range Hood, Refrigerator
- Laundry: Main
Features
- Eat-in Kitchen, Entrance Foyer, Pantry
- Windows: Double Pane Windows, Wood Frames
- Basement: Full,Walk-Out Access,Finished
- Number of fireplaces: 1
- Fireplace features: 1, Gas Log, Living Room
Interior area
- Total structure area: 3,873
- Total interior livable area: 3,873 sqft
Video & virtual tour
Property
Parking
- Total spaces: 3
- Parking features: 3 Car, Garage Attached, Concrete
- Attached garage spaces: 3
- Has uncovered spaces: Yes
Accessibility
- Accessibility features: Accessible Entrance
Features
- Stories: 1
- Entry location: Main Level
Lot
- Size: 0.71 Acres
- Dimensions: 0.71
- Features: Corner Lot, Lawn, City Lot
Details
- Additional structures: None
- Parcel number: 0153506411011/0153506411012
- Wooded area: 0
Construction
Type & style
- Home type: SingleFamily
- Architectural style: Ranch
- Property subtype: Single Family Residence
Materials
- Brick
- Roof: Composition
Condition
- Year built: 2006
Utilities & green energy
- Sewer: Community Sewer System
- Water: Well
Community & HOA
HOA
- Amenities included: None
Location
- Region: Bellville
Financial & listing details
- Price per square foot: $168/sqft
- Tax assessed value: $316,570
- Annual tax amount: $5,648
- Date on market: 10/11/2025
- Listing terms: Cash,Conventional
- Road surface type: Paved
Estimated market value
$637,800
$606,000 - $670,000
$2,889/mo
Price history
Price history
| Date | Event | Price |
|---|---|---|
| 1/3/2026 | Listed for sale | $650,000$168/sqft |
Source: | ||
| 12/26/2025 | Pending sale | $650,000$168/sqft |
Source: | ||
| 10/11/2025 | Listed for sale | $650,000+32.7%$168/sqft |
Source: | ||
| 1/17/2023 | Sold | $489,900$126/sqft |
Source: | ||
| 12/6/2022 | Listed for sale | $489,900+3399.3%$126/sqft |
Source: | ||
Public tax history
Public tax history
| Year | Property taxes | Tax assessment |
|---|---|---|
| 2024 | $5,087 +0% | $110,800 |
| 2023 | $5,087 +1% | $110,800 +5.9% |
| 2022 | $5,037 -5.2% | $104,600 |
Find assessor info on the county website
BuyAbility℠ payment
Est. payment
$4,021/mo
Principal & interest
$3132
Property taxes
$661
Home insurance
$228
Climate risks
Neighborhood: 44813
Nearby schools
GreatSchools rating
- 6/10Bellville Elementary SchoolGrades: K-5Distance: 0.7 mi
- 6/10Clear Fork Middle SchoolGrades: 6-8Distance: 2 mi
- 4/10Clear Fork High SchoolGrades: 9-12Distance: 2 mi
Schools provided by the listing agent
- District: Clear Fork Valley Local Schools
Source: MAR. This data may not be complete. We recommend contacting the local school district to confirm school assignments for this home.
