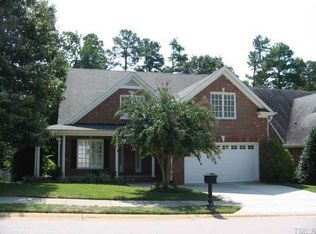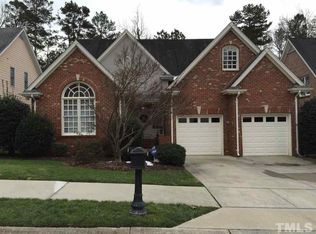Sold for $760,000
Zestimate®
$760,000
119 Yorkchester Way, Raleigh, NC 27615
4beds
3,311sqft
Single Family Residence, Residential
Built in 2001
7,840.8 Square Feet Lot
$760,000 Zestimate®
$230/sqft
$2,874 Estimated rent
Home value
$760,000
$722,000 - $798,000
$2,874/mo
Zestimate® history
Loading...
Owner options
Explore your selling options
What's special
Newly renovated North Raleigh home features 4 Bedrooms with two Primary Suites, 4 Bathrooms, Large Main Kitchen, second floor Kitchenette, and multiple entertaining spaces. First floor features open Entry to Formal Dining Room, Vaulted ceiling in Family Room with double sided fireplace, Huge Kitchen featuring Double Wall Oven, Built-in Electric Cooktop, expansive Counter and Cabinet Space, Breakfast Bar and Breakfast Room, Sunroom loaded with Natural Light looking out onto landscaped backyard, Primary Suite featuring Dual Walk-in closets, Dual Vanity, Jetted Tub and Walk-in Shower, and Two secondary Bedrooms featuring shared bathroom and ample closet space. Second floor features Kitchenette with electric cooktop, space for refrigerator, and small dining space, Second Primary Suite features Two walk-in closets, Huge Bathroom featuring Dual Vanity, Stunning walk-in closet featuring custom tile Bench in Large Walk-in Shower, Large Privacy block window allowing in natural light and additional closet, Bonus Room, secondary bathroom with dual vanity and shower/tub combo, and Large Unfinished Storage space. Exterior features Two Car Garage, Deck, Fenced Backyard with Beautiful Stone Patio, and Front covered Porch. Floorplan allows for Multi-Generational living, Spacious Entertaining Spaces, and Lovely Outdoor areas.
Zillow last checked: 8 hours ago
Listing updated: December 11, 2025 at 07:48am
Listed by:
Phillip George 919-841-7673,
EXP Realty LLC
Bought with:
Chantale Roberts, 349239
EXP Realty LLC
Source: Doorify MLS,MLS#: 10129660
Facts & features
Interior
Bedrooms & bathrooms
- Bedrooms: 4
- Bathrooms: 4
- Full bathrooms: 4
Heating
- Central, Forced Air, Gas Pack, Natural Gas
Cooling
- Central Air, Dual, Electric, Gas
Appliances
- Included: Built-In Electric Oven, Dishwasher, Disposal, Double Oven, Down Draft, Electric Cooktop, Tankless Water Heater, Oven
- Laundry: Laundry Room, Main Level
Features
- Apartment/Suite, Bathtub/Shower Combination, Breakfast Bar, Cathedral Ceiling(s), Ceiling Fan(s), Crown Molding, Double Vanity, Dual Closets, Entrance Foyer, Open Floorplan, Master Downstairs, Second Primary Bedroom, Separate Shower, Smooth Ceilings, Storage, Walk-In Closet(s), Walk-In Shower
- Flooring: Ceramic Tile, Tile, Wood
- Windows: Blinds, Double Pane Windows, Screens, Skylight(s)
- Number of fireplaces: 1
- Fireplace features: Family Room, Gas
Interior area
- Total structure area: 3,311
- Total interior livable area: 3,311 sqft
- Finished area above ground: 3,311
- Finished area below ground: 0
Property
Parking
- Total spaces: 2
- Parking features: Attached, Concrete, Garage, Garage Door Opener, Garage Faces Front
- Attached garage spaces: 2
Features
- Levels: One and One Half
- Stories: 1
- Patio & porch: Deck, Patio, Porch
- Exterior features: Fenced Yard
- Fencing: Back Yard
- Has view: Yes
Lot
- Size: 7,840 sqft
- Dimensions: 113 x 73 x 110 x 73
- Features: Back Yard, Front Yard, Interior Lot, Landscaped, Sprinklers In Front, Sprinklers In Rear
Details
- Parcel number: 1707473610
- Zoning: R-6
- Special conditions: Standard
Construction
Type & style
- Home type: SingleFamily
- Architectural style: Transitional
- Property subtype: Single Family Residence, Residential
Materials
- Brick Veneer, Fiber Cement
- Foundation: Block, Brick/Mortar
- Roof: Shingle
Condition
- New construction: No
- Year built: 2001
Utilities & green energy
- Sewer: Public Sewer
- Water: Public
- Utilities for property: Cable Connected, Electricity Connected, Natural Gas Connected, Sewer Connected, Water Connected
Community & neighborhood
Community
- Community features: Sidewalks
Location
- Region: Raleigh
- Subdivision: Yorkchester
HOA & financial
HOA
- Has HOA: Yes
- HOA fee: $450 quarterly
- Services included: Maintenance Grounds, Storm Water Maintenance
Other
Other facts
- Road surface type: Paved
Price history
| Date | Event | Price |
|---|---|---|
| 12/10/2025 | Sold | $760,000-1.9%$230/sqft |
Source: | ||
| 11/12/2025 | Pending sale | $775,000$234/sqft |
Source: | ||
| 11/8/2025 | Price change | $775,000-3.1%$234/sqft |
Source: | ||
| 10/24/2025 | Listed for sale | $800,000+8.5%$242/sqft |
Source: | ||
| 4/10/2025 | Sold | $737,500-1.7%$223/sqft |
Source: | ||
Public tax history
| Year | Property taxes | Tax assessment |
|---|---|---|
| 2025 | $5,675 +0.4% | $709,659 +9.4% |
| 2024 | $5,651 +15.3% | $648,409 +44.8% |
| 2023 | $4,900 +7.6% | $447,736 |
Find assessor info on the county website
Neighborhood: North Raleigh
Nearby schools
GreatSchools rating
- 7/10North Ridge ElementaryGrades: PK-5Distance: 1.4 mi
- 8/10West Millbrook MiddleGrades: 6-8Distance: 1.1 mi
- 6/10Sanderson HighGrades: 9-12Distance: 1.7 mi
Schools provided by the listing agent
- Elementary: Wake - Pleasant Union
- Middle: Wake - West Millbrook
- High: Wake - Sanderson
Source: Doorify MLS. This data may not be complete. We recommend contacting the local school district to confirm school assignments for this home.
Get a cash offer in 3 minutes
Find out how much your home could sell for in as little as 3 minutes with a no-obligation cash offer.
Estimated market value
$760,000

