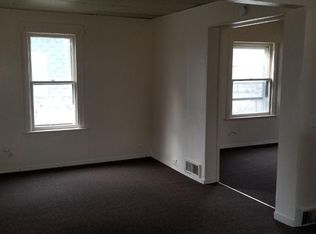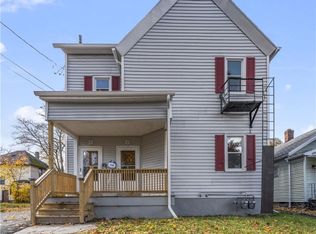Closed
$120,000
119 York St, Rochester, NY 14611
5beds
1,805sqft
Single Family Residence
Built in 1900
1,742.4 Square Feet Lot
$122,400 Zestimate®
$66/sqft
$2,152 Estimated rent
Maximize your home sale
Get more eyes on your listing so you can sell faster and for more.
Home value
$122,400
$113,000 - $133,000
$2,152/mo
Zestimate® history
Loading...
Owner options
Explore your selling options
What's special
Another Rockin' Rochester Property! This beautiful five bedroom colonial-style home boasts timeless elegance and modern comforts. The vinyl exterior with an open front porch commands attentions when you drive down the street. Upon entering, you are greeted by a spacious foyer with gleaming hardwood floors. The first floor features a large eat-in kitchen with plenty of cupboard and counter space, a formal dining, living room, full bath AND as first floor bdrm. Upstairs you will find four more bdrms and a full bath. And wait! There's more... a finished room in the attic! A clean and dry basement with recent mechanical and laundry hook-ups. Located in a Rochester's B.E.S.T. neighborhood, minutes from downtown, this gem offers a blend of charm and functionality, perfect for easy living.
Zillow last checked: 8 hours ago
Listing updated: December 20, 2024 at 10:48am
Listed by:
Colleen M. Bracci 585-719-3566,
RE/MAX Realty Group
Bought with:
Shawnta Hopkins, 10401325084
Anthony Realty Group, LLC
Source: NYSAMLSs,MLS#: R1565674 Originating MLS: Rochester
Originating MLS: Rochester
Facts & features
Interior
Bedrooms & bathrooms
- Bedrooms: 5
- Bathrooms: 2
- Full bathrooms: 2
- Main level bathrooms: 1
- Main level bedrooms: 1
Heating
- Gas, Forced Air
Appliances
- Included: Gas Water Heater
- Laundry: In Basement
Features
- Attic, Separate/Formal Dining Room, Eat-in Kitchen, Separate/Formal Living Room, Living/Dining Room, Main Level Primary
- Flooring: Ceramic Tile, Luxury Vinyl, Varies
- Windows: Thermal Windows
- Basement: Full
- Has fireplace: No
Interior area
- Total structure area: 1,805
- Total interior livable area: 1,805 sqft
Property
Parking
- Parking features: No Garage
Features
- Patio & porch: Open, Porch
- Exterior features: Blacktop Driveway, Concrete Driveway, Gravel Driveway
Lot
- Size: 1,742 sqft
- Dimensions: 35 x 62
- Features: Near Public Transit, Rectangular, Rectangular Lot, Residential Lot
Details
- Parcel number: 26140012034000010340000000
- Special conditions: Standard
Construction
Type & style
- Home type: SingleFamily
- Architectural style: Colonial
- Property subtype: Single Family Residence
Materials
- Aluminum Siding, Steel Siding, Vinyl Siding, Copper Plumbing, PEX Plumbing
- Foundation: Stone
- Roof: Asphalt
Condition
- Resale
- Year built: 1900
Utilities & green energy
- Electric: Circuit Breakers
- Sewer: Connected
- Water: Connected, Public
- Utilities for property: Cable Available, High Speed Internet Available, Sewer Connected, Water Connected
Community & neighborhood
Location
- Region: Rochester
- Subdivision: Jane Taylor Hrs Subn
Other
Other facts
- Listing terms: Cash,Conventional,FHA,VA Loan
Price history
| Date | Event | Price |
|---|---|---|
| 11/1/2024 | Sold | $120,000+33.3%$66/sqft |
Source: | ||
| 10/11/2024 | Pending sale | $90,000$50/sqft |
Source: | ||
| 10/1/2024 | Listed for sale | $90,000$50/sqft |
Source: | ||
| 9/23/2024 | Listing removed | $90,000$50/sqft |
Source: | ||
| 9/15/2024 | Listed for sale | $90,000+703.6%$50/sqft |
Source: | ||
Public tax history
| Year | Property taxes | Tax assessment |
|---|---|---|
| 2024 | -- | $49,800 +36.1% |
| 2023 | -- | $36,600 |
| 2022 | -- | $36,600 |
Find assessor info on the county website
Neighborhood: Charles House Area Council
Nearby schools
GreatSchools rating
- 2/10School 29 Adlai E StevensonGrades: PK-6Distance: 0.4 mi
- 3/10Joseph C Wilson Foundation AcademyGrades: K-8Distance: 0.5 mi
- 6/10Rochester Early College International High SchoolGrades: 9-12Distance: 0.5 mi
Schools provided by the listing agent
- District: Rochester
Source: NYSAMLSs. This data may not be complete. We recommend contacting the local school district to confirm school assignments for this home.

