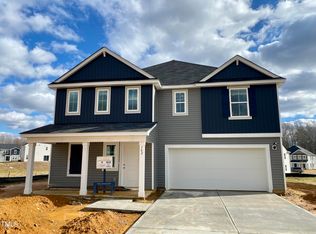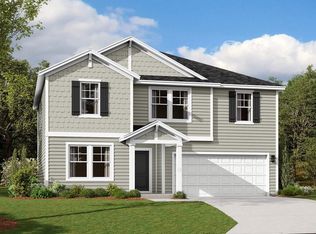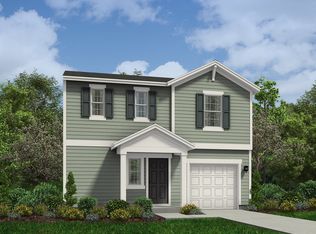Sold for $315,900 on 06/15/23
$315,900
119 Yellowwood Ave, Spring Hope, NC 27882
4beds
2,435sqft
Single Family Residence, Residential
Built in 2023
0.37 Acres Lot
$332,800 Zestimate®
$130/sqft
$2,443 Estimated rent
Home value
$332,800
$316,000 - $349,000
$2,443/mo
Zestimate® history
Loading...
Owner options
Explore your selling options
What's special
Sought after Prelude floor plan, on a corner lot. Construction started in March. City sewer and water. Downstairs bedroom with full bath. Open plan concept for common area large kitchen island, walk in pantry and plenty of counter space. Spacious family room and sliding glass door to backyard on a corner homesite. Upstairs has 2 separate areas perfect for office or entertainment space. A grand master with on suite boasting open space and plenty of storage. Laundry convenient to bedrooms to avoid the need for stair climbing. 2 car garage. Estimated for August closing. This one won't last!
Zillow last checked: 8 hours ago
Listing updated: October 27, 2025 at 10:16pm
Listed by:
Batey Camp McGraw 904-644-7670,
Dream Finders Realty LLC
Bought with:
Lynette Cox, 287572
Coldwell Banker Advantage
Source: Doorify MLS,MLS#: 2495033
Facts & features
Interior
Bedrooms & bathrooms
- Bedrooms: 4
- Bathrooms: 3
- Full bathrooms: 3
Heating
- Electric, Heat Pump, Zoned
Cooling
- Electric, Zoned
Appliances
- Included: Dishwasher, Electric Range, Electric Water Heater, Plumbed For Ice Maker
- Laundry: Laundry Room, Upper Level
Features
- Bathtub/Shower Combination, Double Vanity, Entrance Foyer, Pantry, Smooth Ceilings, Walk-In Closet(s), Walk-In Shower
- Flooring: Carpet, Vinyl
- Windows: Insulated Windows
- Has fireplace: No
Interior area
- Total structure area: 2,435
- Total interior livable area: 2,435 sqft
- Finished area above ground: 2,435
- Finished area below ground: 0
Property
Parking
- Total spaces: 2
- Parking features: Attached, Concrete, Driveway, Garage, Garage Faces Front
- Attached garage spaces: 2
Features
- Levels: Two
- Stories: 2
- Patio & porch: Covered, Patio, Porch
- Exterior features: Rain Gutters
- Has view: Yes
Lot
- Size: 0.37 Acres
- Dimensions: 115 x 132 x 141 x 117
- Features: Corner Lot
Details
- Parcel number: 286017212961
Construction
Type & style
- Home type: SingleFamily
- Architectural style: Craftsman
- Property subtype: Single Family Residence, Residential
Materials
- Vinyl Siding
- Foundation: Slab
Condition
- New construction: Yes
- Year built: 2023
Details
- Builder name: Dream Finders Homes
Utilities & green energy
- Sewer: Public Sewer
- Water: Public
Green energy
- Energy efficient items: Thermostat
Community & neighborhood
Location
- Region: Spring Hope
- Subdivision: Walnut Cove
HOA & financial
HOA
- Has HOA: Yes
- HOA fee: $45 monthly
Price history
| Date | Event | Price |
|---|---|---|
| 6/15/2023 | Sold | $315,900-1.3%$130/sqft |
Source: | ||
| 4/2/2023 | Pending sale | $319,900$131/sqft |
Source: | ||
| 3/29/2023 | Price change | $319,900-1.6%$131/sqft |
Source: | ||
| 2/14/2023 | Listed for sale | $325,125$134/sqft |
Source: | ||
Public tax history
| Year | Property taxes | Tax assessment |
|---|---|---|
| 2024 | $4,385 +1298.7% | $313,190 +669.3% |
| 2023 | $313 | $40,710 |
Find assessor info on the county website
Neighborhood: 27882
Nearby schools
GreatSchools rating
- 6/10Spring Hope ElementaryGrades: PK-5Distance: 0.3 mi
- 8/10Southern Nash MiddleGrades: 6-8Distance: 5.4 mi
- 4/10Southern Nash HighGrades: 9-12Distance: 7.2 mi
Schools provided by the listing agent
- Elementary: Nash - Spring Hope
- Middle: Nash - Southern Nash
- High: Nash - Southern Nash
Source: Doorify MLS. This data may not be complete. We recommend contacting the local school district to confirm school assignments for this home.

Get pre-qualified for a loan
At Zillow Home Loans, we can pre-qualify you in as little as 5 minutes with no impact to your credit score.An equal housing lender. NMLS #10287.


