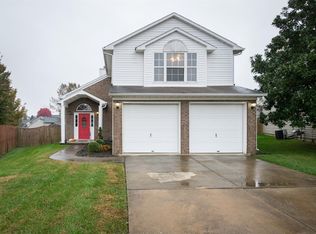Absolutely beautiful move in ready home located in Elkhorn Green. This 3 bedroom, 2.5 bath home features an impressive 2 story great room with gorgeous laminate flooring and a fireplace with gas logs to warm the cold winter nights. There are windows galore to let in lots of natural light. Home also features a formal dining room, a kitchen with ample counter space and many cabinets, along with a granite sink.There is also a separate laundry room and a walk in pantry. Upstairs there is a large master suite with a walk in closet and a private bath. There are two additional bedrooms upstairs as well as an additional full bath. Back yard has a patio, mature trees, landscaping, a fire pit, an storage shed, and the back yard is fully fenced ! You don't want to miss this one. Make your appointment for your private showing today !
This property is off market, which means it's not currently listed for sale or rent on Zillow. This may be different from what's available on other websites or public sources.

