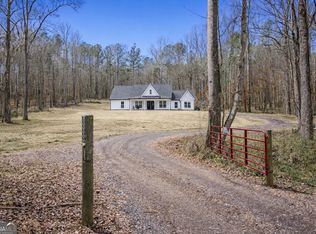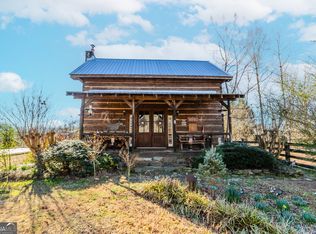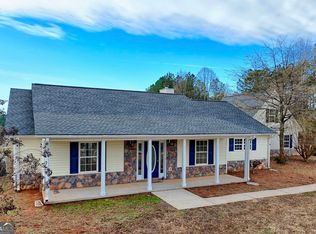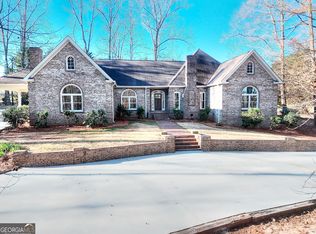This versatile 20 +/- acre property in Commerce, GA presents a rare opportunity for both comfortable living and potential agricultural income. The home features 4 bedrooms and 3.5 bathrooms, including a spacious master suite on the main level. A partially finished basement provides extra flexibility, while the in-ground saltwater pool creates the ideal spot for relaxing or entertaining. The land itself has a good mix of wooded and open areas, offering both seclusion and room to roam. An additional pad and septic system are already in place for a mobile home, making this property a great fit for multi-generational living or rental income. For those interested in agriculture, the property includes three modern, computerized 40x250 ft. poultry houses with concrete floors, a standby generator, and the capacity to house more than six thousand pullets each. Conveniently located near Downtown Commerce and I-85, you'll enjoy peaceful country living without sacrificing access to town. For more information, including a survey, aerial and topo maps or to arrange a tour, please contact the listing agent!
Pending
Price cut: $150K (11/10)
$1,150,000
119 Yarbrough Ridgeway Rd, Commerce, GA 30529
4beds
2,406sqft
Est.:
Single Family Residence
Built in 1987
5 Acres Lot
$1,071,100 Zestimate®
$478/sqft
$-- HOA
What's special
Partially finished basementIn-ground saltwater pool
- 150 days |
- 39 |
- 1 |
Zillow last checked: 8 hours ago
Listing updated: January 22, 2026 at 07:36am
Listed by:
Jacob Bowen 678-858-0382,
Southeastern Land Group
Source: GAMLS,MLS#: 10594382
Facts & features
Interior
Bedrooms & bathrooms
- Bedrooms: 4
- Bathrooms: 4
- Full bathrooms: 3
- 1/2 bathrooms: 1
- Main level bathrooms: 3
- Main level bedrooms: 4
Rooms
- Room types: Sun Room
Heating
- Natural Gas
Cooling
- Ceiling Fan(s), Central Air
Appliances
- Included: Dishwasher, Disposal, Double Oven, Oven/Range (Combo)
- Laundry: Other
Features
- Master On Main Level
- Flooring: Hardwood, Tile
- Basement: Exterior Entry,Interior Entry
- Number of fireplaces: 1
- Fireplace features: Family Room
Interior area
- Total structure area: 2,406
- Total interior livable area: 2,406 sqft
- Finished area above ground: 2,406
- Finished area below ground: 0
Property
Parking
- Parking features: Garage
- Has garage: Yes
Features
- Levels: One
- Stories: 1
Lot
- Size: 5 Acres
- Features: Level, Pasture, Private
Details
- Additional structures: Barn(s), Other
- Parcel number: 046 017F
Construction
Type & style
- Home type: SingleFamily
- Architectural style: Ranch,Traditional
- Property subtype: Single Family Residence
Materials
- Vinyl Siding
- Roof: Composition
Condition
- Updated/Remodeled
- New construction: No
- Year built: 1987
Utilities & green energy
- Sewer: Septic Tank
- Water: Public, Well
- Utilities for property: Cable Available, Electricity Available, High Speed Internet, Natural Gas Available, Water Available
Community & HOA
Community
- Features: None
- Subdivision: None
HOA
- Has HOA: No
- Services included: None
Location
- Region: Commerce
Financial & listing details
- Price per square foot: $478/sqft
- Tax assessed value: $498,980
- Annual tax amount: $4,753
- Date on market: 8/29/2025
- Cumulative days on market: 114 days
- Listing agreement: Exclusive Right To Sell
- Electric utility on property: Yes
Estimated market value
$1,071,100
$1.02M - $1.12M
$3,216/mo
Price history
Price history
| Date | Event | Price |
|---|---|---|
| 12/17/2025 | Pending sale | $1,150,000$478/sqft |
Source: | ||
| 11/10/2025 | Price change | $1,150,000-11.5%$478/sqft |
Source: | ||
| 8/29/2025 | Listed for sale | $1,300,000-27.7%$540/sqft |
Source: | ||
| 8/5/2025 | Listing removed | $1,799,000$748/sqft |
Source: | ||
| 4/6/2025 | Price change | $1,799,000-5.3%$748/sqft |
Source: | ||
Public tax history
Public tax history
| Year | Property taxes | Tax assessment |
|---|---|---|
| 2024 | $4,983 -2.7% | $199,592 +8.2% |
| 2023 | $5,122 +75.4% | $184,452 +81.6% |
| 2022 | $2,920 +3.4% | $101,572 +2.6% |
Find assessor info on the county website
BuyAbility℠ payment
Est. payment
$7,010/mo
Principal & interest
$5725
Property taxes
$882
Home insurance
$403
Climate risks
Neighborhood: 30529
Nearby schools
GreatSchools rating
- 5/10Maysville Elementary SchoolGrades: PK-5Distance: 2.3 mi
- 6/10East Jackson Middle SchoolGrades: 6-7Distance: 6.9 mi
- 7/10East Jackson Comprehensive High SchoolGrades: 8-12Distance: 7.2 mi
Schools provided by the listing agent
- Elementary: Maysville
- Middle: East Jackson
- High: East Jackson Comp
Source: GAMLS. This data may not be complete. We recommend contacting the local school district to confirm school assignments for this home.
- Loading




