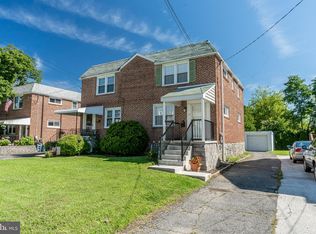Sold for $367,000 on 11/17/23
$367,000
119 Woodbine Rd, Havertown, PA 19083
3beds
1,224sqft
Single Family Residence
Built in 1950
3,485 Square Feet Lot
$439,200 Zestimate®
$300/sqft
$2,787 Estimated rent
Home value
$439,200
$413,000 - $470,000
$2,787/mo
Zestimate® history
Loading...
Owner options
Explore your selling options
What's special
Welcome to 119 Woodbine Road - a move-in ready twin in Havertown that effortlessly combines modern elegance with comfort. Step inside this meticulously maintained abode and be greeted by an abundance of natural light that dances gracefully upon the stunning hardwood floors in the expansive living room with new recessed lighting. The heart of this home, the eat-in kitchen, showcases granite countertops, a chic subway tile backsplash, and recessed lighting, creating an inviting atmosphere that's perfect for culinary adventures. The adjacent breakfast nook provides an ideal spot for morning coffee or casual dining. From the dining area, use the double glass door and step onto the deck and bask in the serene, wooded view, creating the perfect backdrop for relaxation or entertaining. The main level also features a recently added powder room, conveniently located for you and your guests. The spacious basement has a large area with recessed lighting which illuminates the space, full bathroom with jacuzzi tub, and laundry room. Additionally, the basement has an outside access door. Upstairs, discover the primary bedroom and 2 additional bedrooms which share a hall bath. This home includes plentiful space for storage, including a detached garage. This house is a short drive from Rt 1, Rt 3, and PA-476, shopping, and Veterans Park. Don't miss the opportunity to make this property your own; book your appointment today!
Zillow last checked: 9 hours ago
Listing updated: November 17, 2023 at 06:31am
Listed by:
Tom Hodgdon 267-935-9699,
Keller Williams Real Estate-Doylestown,
Listing Team: High Performance Real Estate Network
Bought with:
Philip P Winicov, RS336040
RE/MAX Preferred - Newtown Square
Source: Bright MLS,MLS#: PADE2055480
Facts & features
Interior
Bedrooms & bathrooms
- Bedrooms: 3
- Bathrooms: 3
- Full bathrooms: 2
- 1/2 bathrooms: 1
- Main level bathrooms: 1
Basement
- Area: 0
Heating
- Forced Air, Oil
Cooling
- Central Air, Natural Gas
Appliances
- Included: Gas Water Heater
- Laundry: In Basement
Features
- Ceiling Fan(s), Breakfast Area
- Basement: Full,Finished
- Has fireplace: No
Interior area
- Total structure area: 1,224
- Total interior livable area: 1,224 sqft
- Finished area above ground: 1,224
- Finished area below ground: 0
Property
Parking
- Total spaces: 1
- Parking features: Storage, Driveway, Detached
- Garage spaces: 1
- Has uncovered spaces: Yes
Accessibility
- Accessibility features: None
Features
- Levels: Two
- Stories: 2
- Patio & porch: Deck
- Pool features: None
Lot
- Size: 3,485 sqft
- Dimensions: 30.00 x 126.00
- Features: Front Yard, Rear Yard
Details
- Additional structures: Above Grade, Below Grade
- Parcel number: 22010260100
- Zoning: R-10
- Special conditions: Standard
Construction
Type & style
- Home type: SingleFamily
- Architectural style: Colonial
- Property subtype: Single Family Residence
- Attached to another structure: Yes
Materials
- Brick
- Foundation: Other
- Roof: Flat,Pitched
Condition
- New construction: No
- Year built: 1950
Utilities & green energy
- Electric: 100 Amp Service, Circuit Breakers
- Sewer: Public Sewer
- Water: Public
Community & neighborhood
Location
- Region: Havertown
- Subdivision: Havertown
- Municipality: HAVERFORD TWP
Other
Other facts
- Listing agreement: Exclusive Right To Sell
- Ownership: Fee Simple
Price history
| Date | Event | Price |
|---|---|---|
| 11/17/2023 | Sold | $367,000+4.9%$300/sqft |
Source: | ||
| 10/17/2023 | Pending sale | $350,000$286/sqft |
Source: | ||
| 10/13/2023 | Listed for sale | $350,000+30.8%$286/sqft |
Source: | ||
| 3/26/2018 | Sold | $267,500+1.3%$219/sqft |
Source: | ||
| 2/3/2018 | Pending sale | $264,000$216/sqft |
Source: Long & Foster-Havertown #7117410 | ||
Public tax history
| Year | Property taxes | Tax assessment |
|---|---|---|
| 2025 | $6,848 +6.2% | $250,710 |
| 2024 | $6,446 +2.9% | $250,710 |
| 2023 | $6,263 +2.4% | $250,710 |
Find assessor info on the county website
Neighborhood: 19083
Nearby schools
GreatSchools rating
- 7/10Manoa El SchoolGrades: K-5Distance: 0.7 mi
- 9/10Haverford Middle SchoolGrades: 6-8Distance: 0.6 mi
- 10/10Haverford Senior High SchoolGrades: 9-12Distance: 0.8 mi
Schools provided by the listing agent
- District: Haverford Township
Source: Bright MLS. This data may not be complete. We recommend contacting the local school district to confirm school assignments for this home.

Get pre-qualified for a loan
At Zillow Home Loans, we can pre-qualify you in as little as 5 minutes with no impact to your credit score.An equal housing lender. NMLS #10287.
Sell for more on Zillow
Get a free Zillow Showcase℠ listing and you could sell for .
$439,200
2% more+ $8,784
With Zillow Showcase(estimated)
$447,984