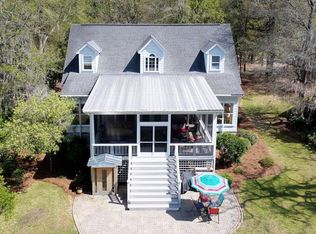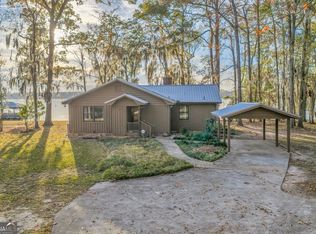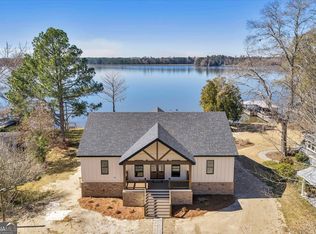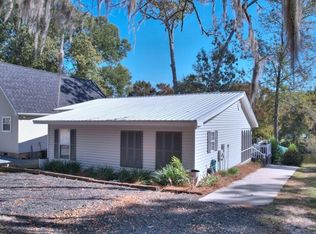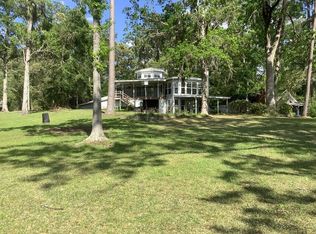This charming lakefront cottage has new HVAC units and was built and designed by an award winning engineer contractorwho was always known to build homes and to design homes with much charm and with much character-this new to the market cottage does not disappoint and exudes timeless character and style. This pristine "Storybook Perfect Cottage" was constructed in 2002 & features easy living tile/ carpet throughout the home. The open floor plan makes entertaining and visiting friends/ family a breeze with the kitchen featuring a large 6 chair kitchen island, large formal dining, living room with built book cases and a gas log fireplace. The private main suite is located just off the foyer and features a tall double vanity and a step in-sit shower. Upstairs there are two additional bedrooms and bath with tall vanity and tub/shower combo. This home has it all including a two tiered deck overlooking the quiet peaceful cove and views of the main body as well. At the water's edge, there is a nice double boathouse with hoists, and a seawall. There is even a storage area for your "water fun toys" located under the lower level deck area. This beauty is timeless in style, and is in move in ready with all furnishings being included except the formal dining area. Call now to take a look!!!
For sale
$650,000
119 Wolfs Thick Rd, Cordele, GA 31015
3beds
1,729sqft
Est.:
Residential
Built in 2002
0.43 Acres Lot
$631,300 Zestimate®
$376/sqft
$-- HOA
What's special
Gas log fireplaceOpen floor planLarge formal diningLakefront cottageTall double vanityStep in-sit shower
- 90 days |
- 243 |
- 3 |
Zillow last checked:
Listing updated:
Listed by:
Cheryl Apperson Mason,
Lake Blackshear Mason Hughes Realty, Inc.
Source: Crisp Area BOR,MLS#: 59647
Tour with a local agent
Facts & features
Interior
Bedrooms & bathrooms
- Bedrooms: 3
- Bathrooms: 3
- Full bathrooms: 2
- 1/2 bathrooms: 1
Rooms
- Room types: Formal Dining Room, Living/Dining Combo, Other-See Remarks
Primary bedroom
- Description: Private-Main Ste
- Level: First
Bedroom 2
- Level: Second
Bedroom 3
- Level: Second
Dining room
- Description: Rec Room
- Level: First
Kitchen
- Description: Large Kitchen Island
- Level: First
Living room
- Description: Built In & Fireplace
- Level: First
Heating
- Electric
Cooling
- Electric
Appliances
- Included: Dishwasher, Microwave, Range, Refrigerator, Washer/Dryer, Water Heater
- Laundry: Inside
Features
- Ceiling Fan(s), Bookcases, Sheet Rock Walls, Custom Cabinets
- Flooring: Tile
- Windows: Window Treatments, Double Pane Windows
- Basement: Partially Finished,Exterior Entry,Walk-Out Access
- Attic: Access Only
- Has fireplace: Yes
- Fireplace features: Living Room, Gas, Gas Log
Interior area
- Total interior livable area: 1,729 sqft
Video & virtual tour
Property
Parking
- Parking features: No Garage, None-Carport
Features
- Patio & porch: Deck
- Exterior features: 2 Boat Lifts
- On waterfront: Yes
- Waterfront features: Waterfront, Seawall
- Frontage length: Water Frontage(78)
Lot
- Size: 0.43 Acres
- Features: .26 to .50 acre, Level
Details
- Additional structures: Boat House, Shed(s)
- Parcel number: 008B003B
Construction
Type & style
- Home type: SingleFamily
- Architectural style: Other-See Remarks
- Property subtype: Residential
Materials
- Vinyl Siding, Stucco
- Foundation: Raised
- Roof: Architectural
Condition
- Year built: 2002
Utilities & green energy
- Sewer: Septic Tank
- Water: Public
Community & HOA
Community
- Features: Lake
- Subdivision: Wolf's Thick
Location
- Region: Cordele
Financial & listing details
- Price per square foot: $376/sqft
- Tax assessed value: $469,308
- Annual tax amount: $4,976
- Date on market: 11/20/2025
- Listing terms: Cash,Conventional,FHA,1031 Exchange
Estimated market value
$631,300
$600,000 - $663,000
$1,936/mo
Price history
Price history
| Date | Event | Price |
|---|---|---|
| 3/3/2025 | Listed for sale | $650,000$376/sqft |
Source: Crisp Area BOR #57769 Report a problem | ||
| 1/22/2025 | Listing removed | $650,000$376/sqft |
Source: Crisp Area BOR #57769 Report a problem | ||
| 5/29/2024 | Listed for sale | $650,000$376/sqft |
Source: Crisp Area BOR #57769 Report a problem | ||
| 4/21/2024 | Listing removed | -- |
Source: Crisp Area BOR #57769 Report a problem | ||
| 11/3/2023 | Listed for sale | $650,000+71.1%$376/sqft |
Source: Crisp Area BOR #57769 Report a problem | ||
| 2/2/2006 | Sold | $380,000$220/sqft |
Source: Public Record Report a problem | ||
Public tax history
Public tax history
| Year | Property taxes | Tax assessment |
|---|---|---|
| 2024 | $4,977 +14% | $187,723 +16.4% |
| 2023 | $4,366 -2.4% | $161,252 +1.3% |
| 2022 | $4,472 +3.5% | $159,239 +9.2% |
| 2021 | $4,322 +0.4% | $145,831 |
| 2020 | $4,303 -3.6% | $145,831 |
| 2019 | $4,466 +20.4% | $145,831 +20.8% |
| 2018 | $3,710 -0.1% | $120,756 |
| 2017 | $3,713 | $120,756 |
| 2016 | $3,713 | $120,756 0% |
| 2015 | -- | $120,757 |
| 2014 | -- | $120,757 -2.9% |
| 2013 | -- | $124,424 |
| 2012 | -- | -- |
| 2011 | -- | -- |
| 2010 | -- | -- |
| 2009 | -- | $129,897 |
| 2008 | -- | $129,897 |
| 2007 | -- | $129,897 +67.9% |
| 2006 | -- | $77,365 +13.4% |
| 2005 | -- | $68,222 |
| 2004 | -- | $68,222 |
| 2003 | -- | $68,222 +103.3% |
| 2002 | -- | $33,552 +391.2% |
| 2001 | -- | $6,831 |
| 2000 | -- | $6,831 |
Find assessor info on the county website
BuyAbility℠ payment
Est. payment
$3,635/mo
Principal & interest
$3007
Property taxes
$628
Climate risks
Neighborhood: 31015
Nearby schools
GreatSchools rating
- 2/10Crisp County Primary SchoolGrades: K-3Distance: 10.4 mi
- 4/10Crisp County Middle SchoolGrades: 6-8Distance: 10.5 mi
- 4/10Crisp County High SchoolGrades: 9-12Distance: 10.9 mi
Local experts in 31015
- Loading
- Loading
